RELEASE NOTES
Release Notes for 1.3.12/1.2.13
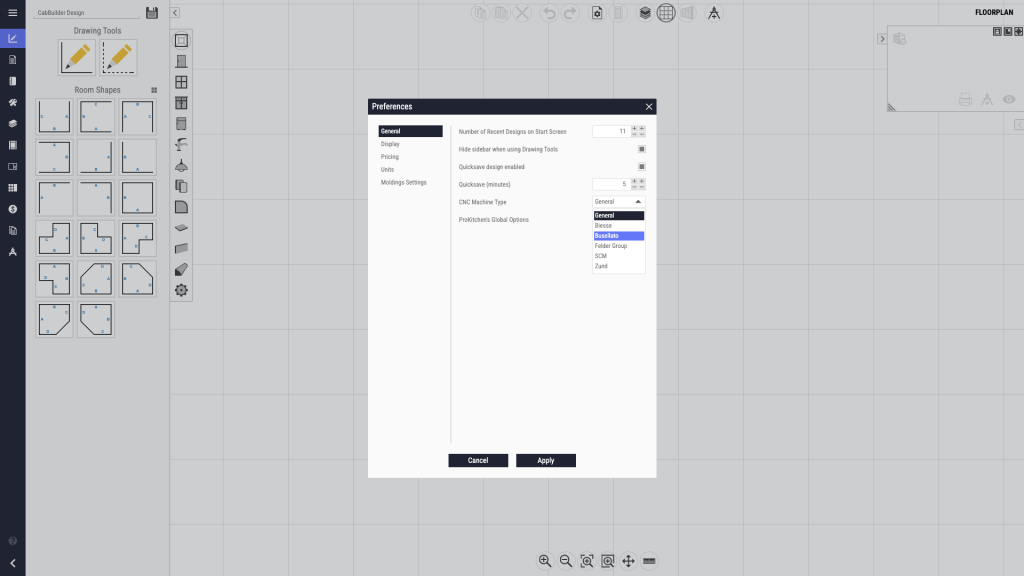
Busellato Postprocessor:
A new Busellato postprocessor allows for exporting CNC codes through TPA CAD
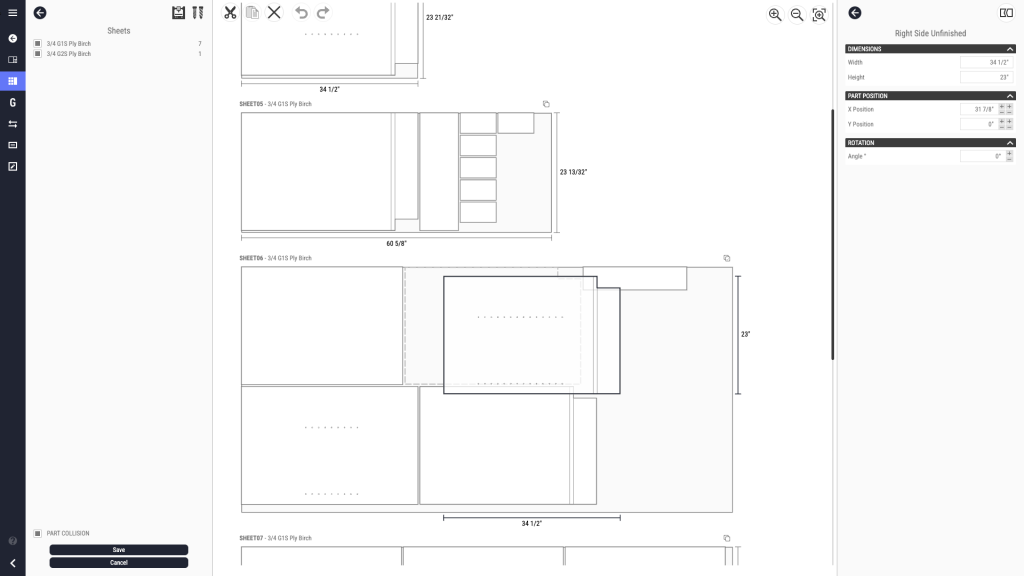
Nested Part Shifting:
Nested parts can be manually shifted within the associated material sheets, as well as moved to other sheets in the cut job
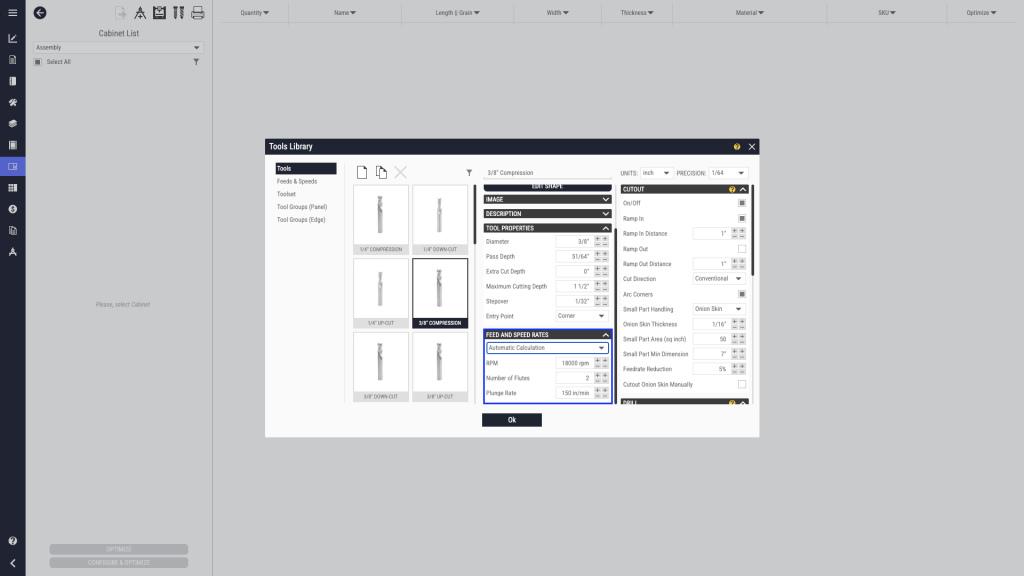
Feeds & Speeds Calculation:
Tool libraries have 3 modes for determining a toolbit’s feeds & speeds: constant, calculated (using chipload calculations), or the classic tool-material manual input
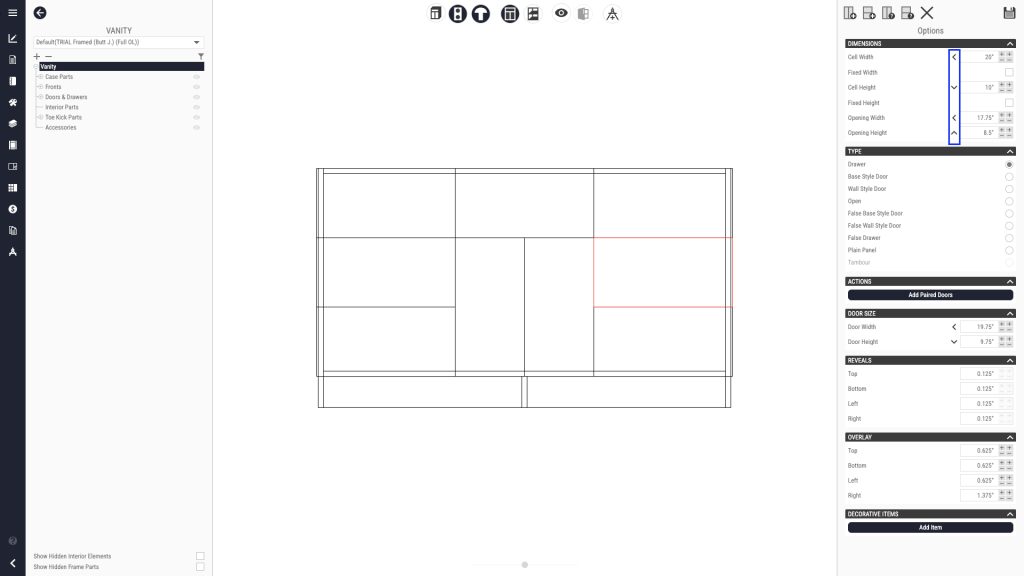
Wireframe Editor Change Directions:
Front and inside section menus can now enforce changes towards the indicated directions
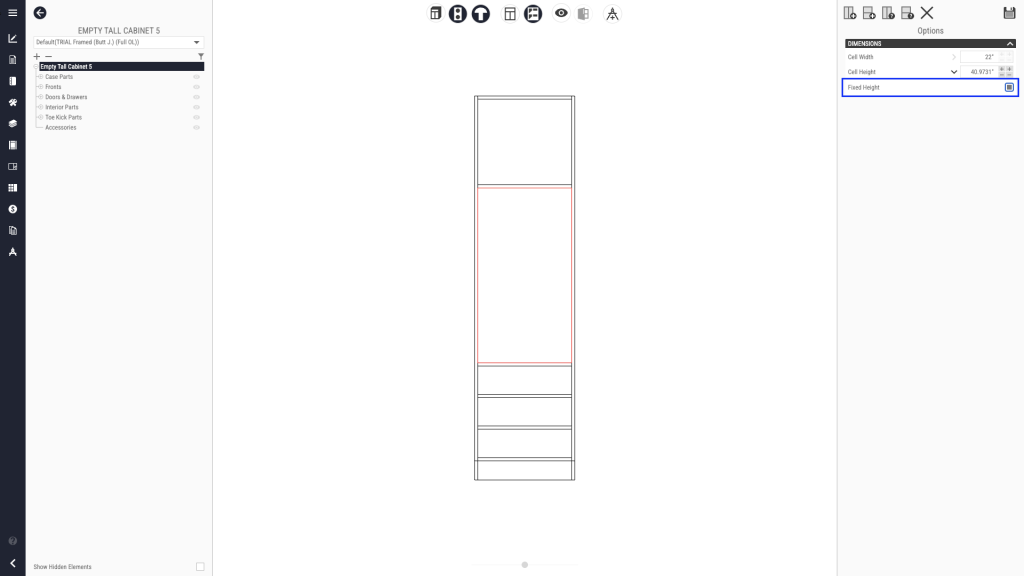
Wireframe Editor Fixed Spacings:
Fixed width/height settings now keep the opening at a fixed dimensions while changing surrounding spaces in front and inside sections
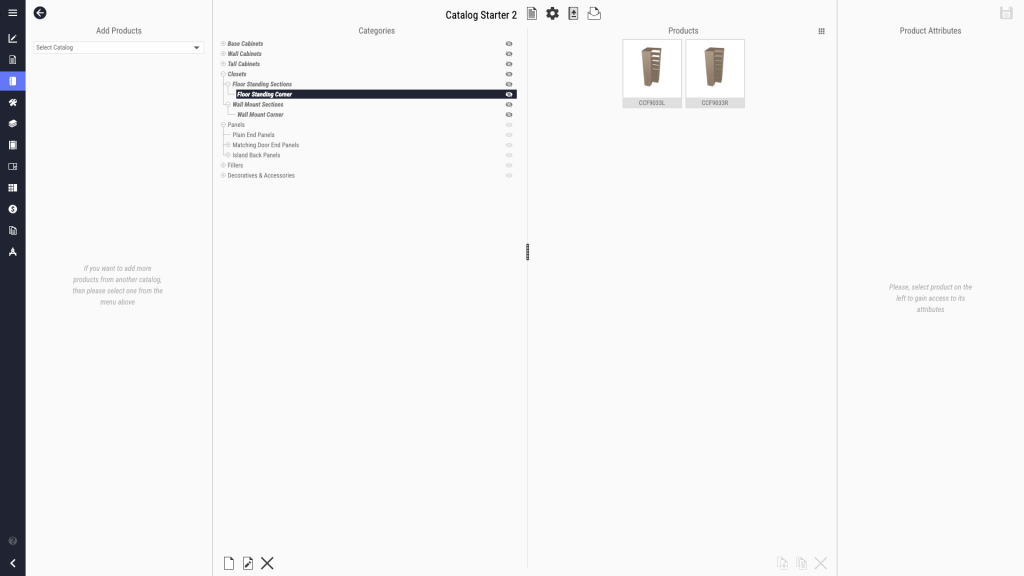
Closet Catalog Products:
The CabBuilder Template and Starter Catalogs have a new section for pre-built closet cabinets
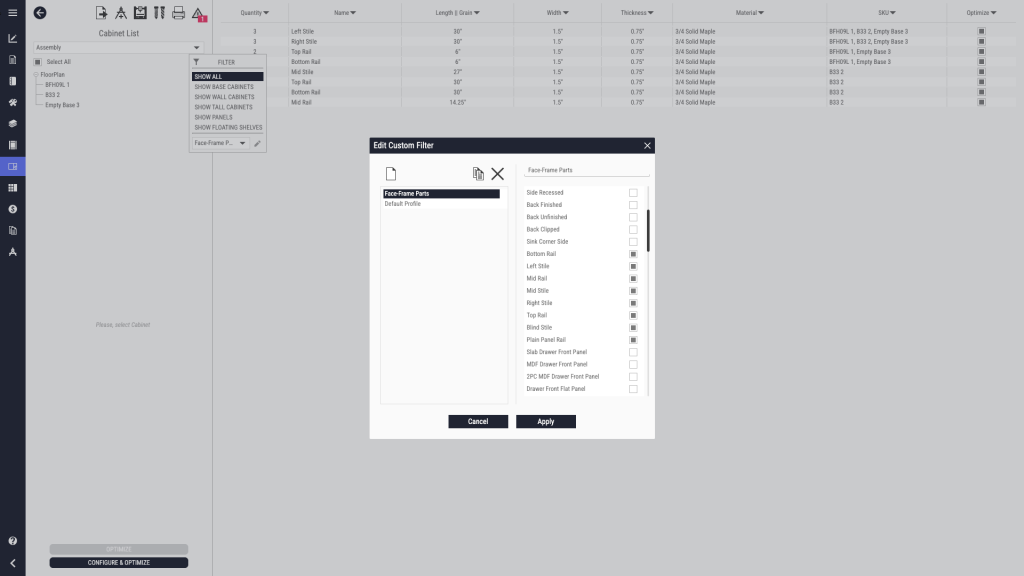
Cutlist Table Profiles:
The cutlist module can use custom filter profiles, allowing users to quickly print/output specific subsets of their cabinets’ parts
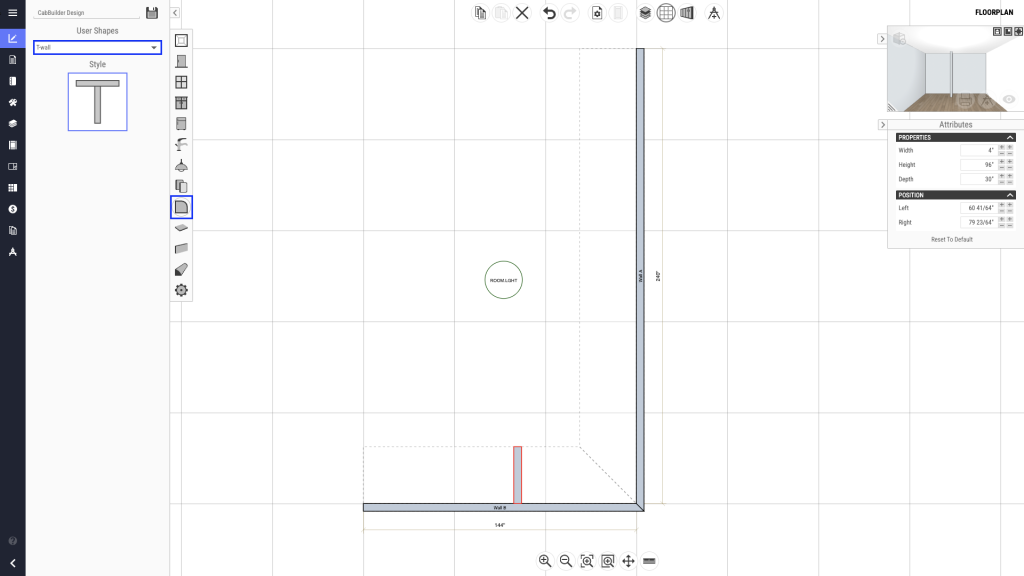
T-Wall:
There is a new user shape type called “T-Wall” that can represent an extruding side wall without creating conflicting front zones. Create these within the attached wall’s elevation view
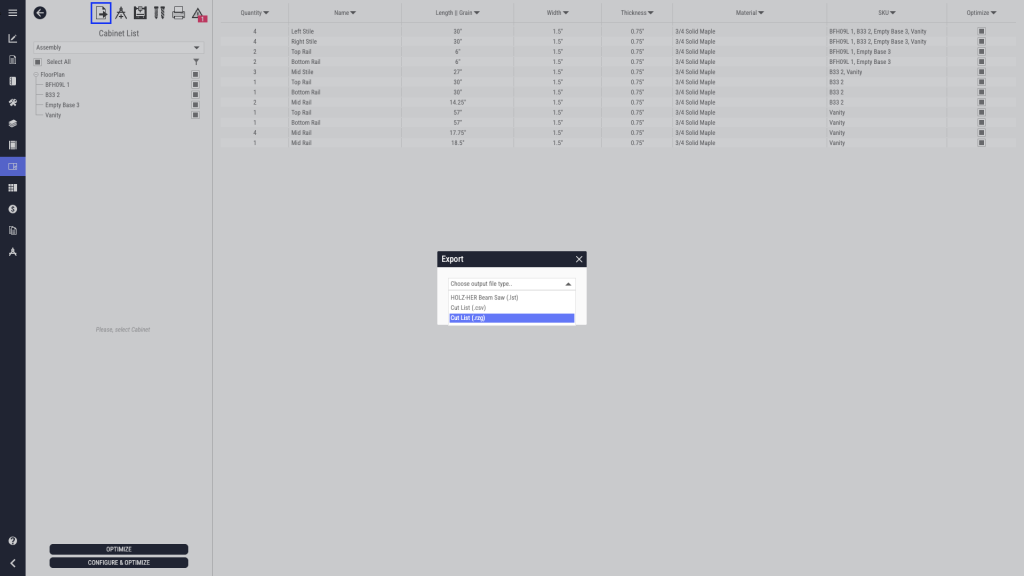
Razorgage Frame Output:
The cutlist module can output Razorgage CSV files for cabinet frame parts, including scribe marking data
Biesse Postprocessor: A new Biesse postprocessor allows for exporting CNC codes through Biesse’s NCode format
Decorative Item Elevation View: Decorative items now show up in the elevation view as well
Sides Top/Bottom/Front/Back Adjustments: Sides can now be manually adjusted in all four directions, including the side applied door piece
Cabinet/Rafix/Pocket Hole Finished Face Orientation: Cabinet, rafix, and pocket hole connections now align based on where the finished or unfinished face is
Material Count: Fixed the material count that would overestimate the amount of hardware used in a given cabinet construction
Material Move: Fixed erroneous behavior when moving a material from one cabinet group to another
Cabineo Hole Locations: Cabinet holes get the wrong orientation in certain side/partition-top/bottom joints
Stile Extension Elevation View: Fixed stile extension models when viewed from the sectional view
Plain Panel Blind Dado: Fixed dadoed inset plain panels connection
Matching Door End Panel Cutlist: Fixed certain matching door panels not removing door construction when switched to door mode off
Flipped Side Pocket Operation: Fixed incorrect nesting error notification caused by placing pocket on the back of a part with certain CNC coordinate systems
Memory Usage: Optimised certain actions like dragging countertops and rotating walls so that they use minimal system memory
Wood Hoods Groups: Wood hoods now have the group attribute, allowing for different colours from the default group
Deleted Shelf Decorative Items: Fixed ghost deco items that would persevere after deleting associated shelves and partitions
BOM Floating Shelf: Floating shelves that are brought as non-plan items no longer glitch out when being selected
Fixed Width/Height Split: Fixed glitch caused by splitting a fixed opening
Door Dogbone Correction: Fixed dogbones heading in the wrong direction in certain door routing setups
Partition Top/Bottom Adjustments: Partitions can now have be adjusted towards/away from the top/bottom edges within their wireframe editor attributes
Rafix Hole Offset: Rafix joints have a new parameter that can offset the associated 5mm hole to account for a possible lack of counterboring drill
Cabineo Joint Fix: Fixed possible cabineo setup that would use the wrong diameter for the associated adjacent hole instead of the standard 5mm dimension
Rafix/Cabineo/Pocket Hole Composites: Composite joints can now use Rafix, Cabineo, and pocket holes for stacked joinery
End Panel Report Sizes: Fixed end panels showing up with the incorrect sizes in the cabinet list report
Incorrect Rafix Hole: Fixed certain cabinet constructions where fixed shelves don’t get the correct radix placement when they split the back
Release Notes for 1.3.11
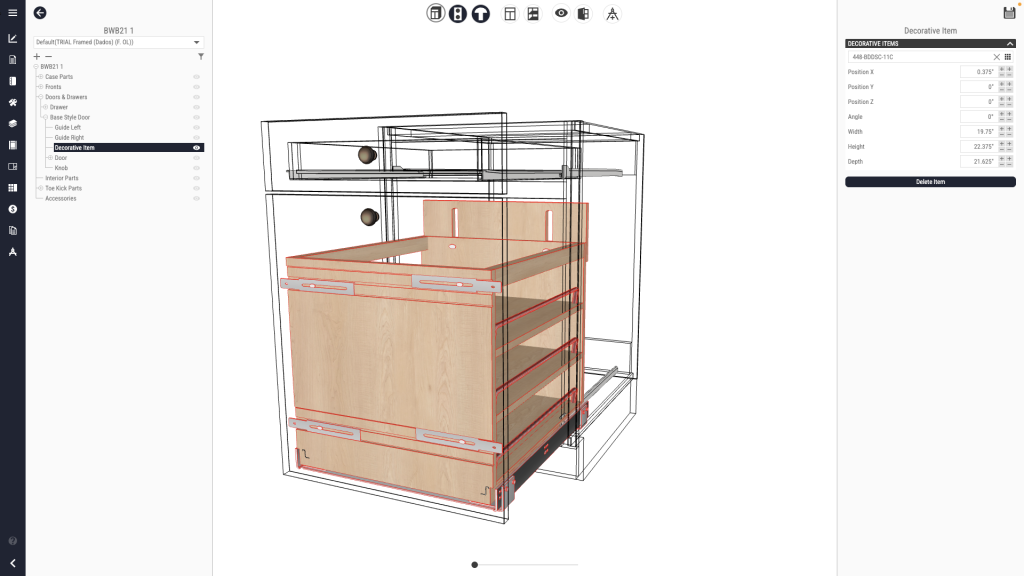
Add Decorative Items:
Decorative Items and appliances can be added directly in the cabinet wireframe editor, giving full control of accessories present in constructions.
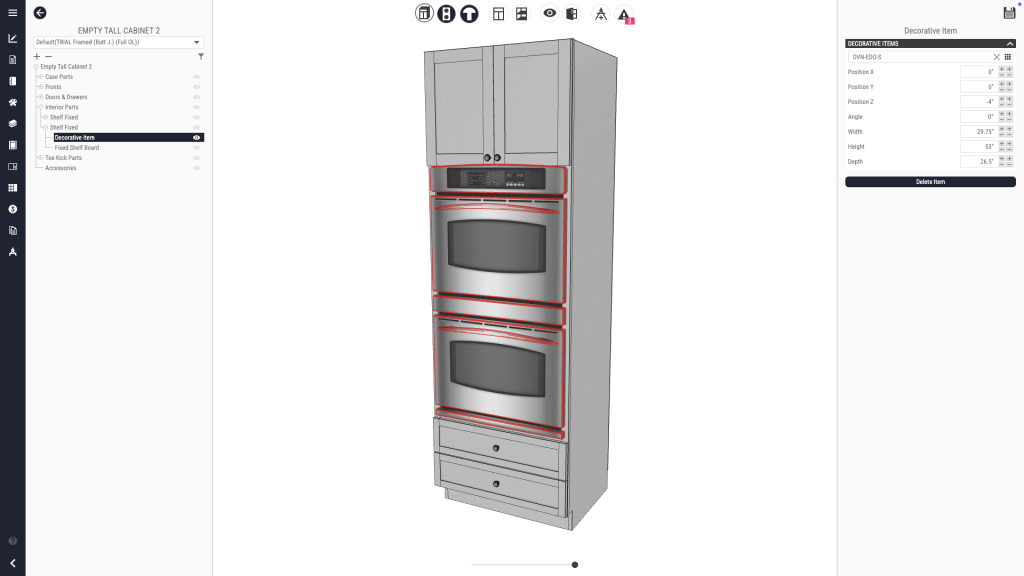
Add Decorative Items (continued):
These can be generally placed inside the cabinet (Accessories branch) or attached to certain elements like doors and shelves (“Add Item in attributes”), matching the open/close movement of the host part.
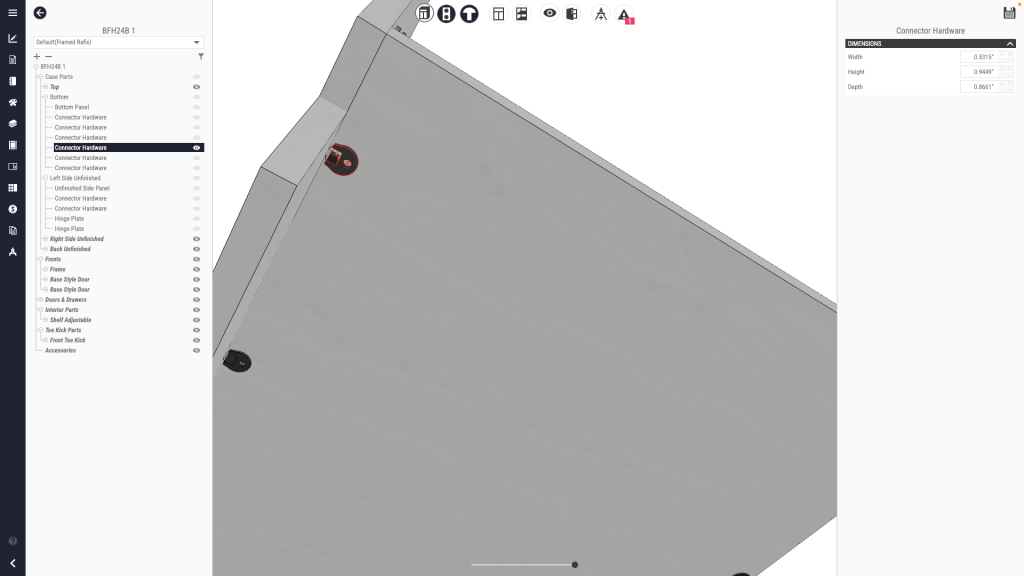
Rafix Joint:
The Häfele Rafix Joint is implemented in the program, available for CNC output as well
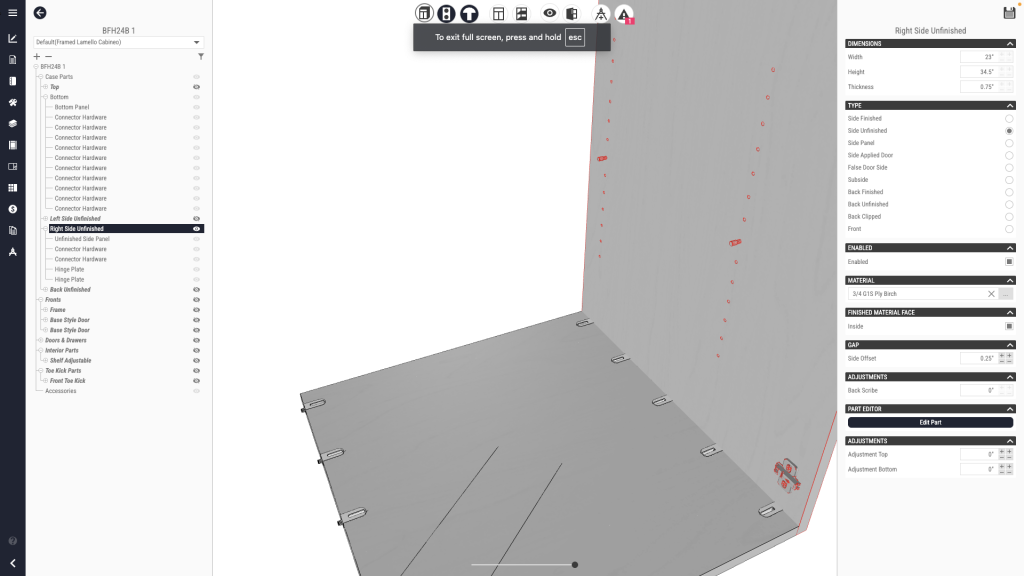
Lamello Cabineo Joint:
The Lamello Cabineo Joint is introduced into CabBuilder, available for full CNC router table output
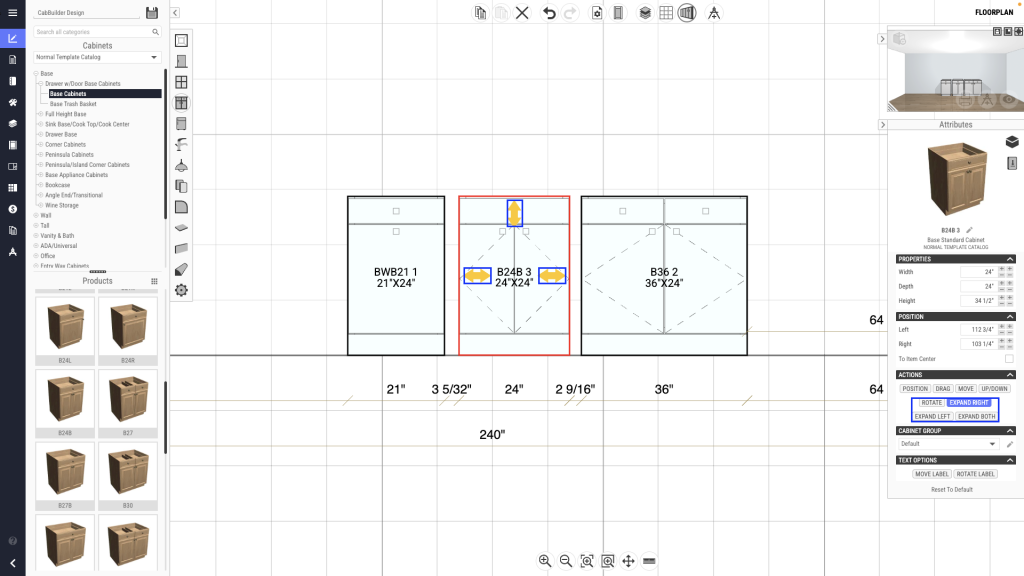
Cabinet Extend Functions:
Cabinets can be extended left, right, or both directions to fill in empty space in both plan and elevation views using new actions. They may also be manually dragged to expand within the elevation views
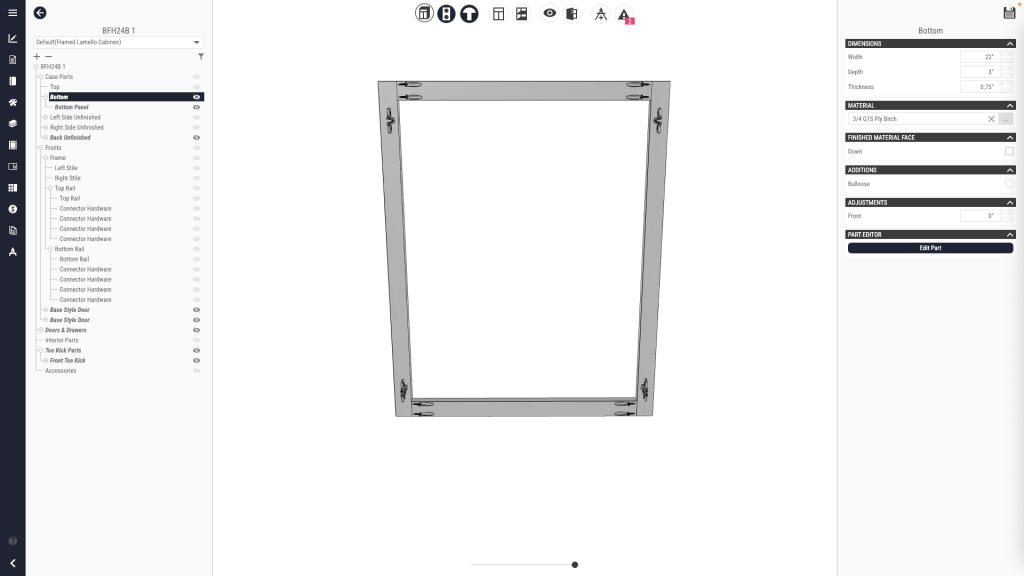
Pocket Hole Joint:
The Pocket Hole Joint is available in the connection sections
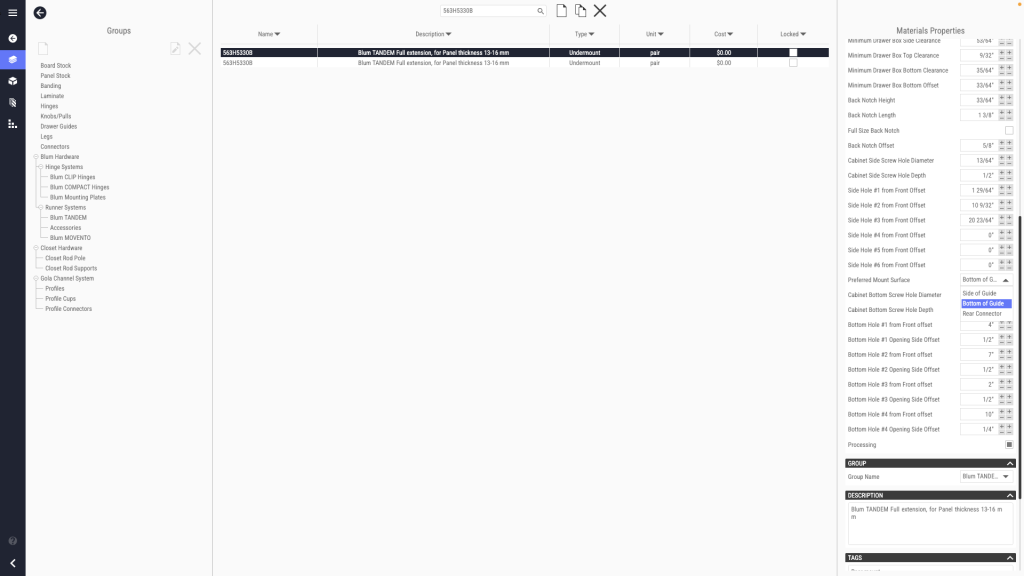
Drawer Guide Shelf Mounted Holes:
Shelves placed underneath drawer boxes can now have pre-drilled holes for shelf-mounted undermount guides
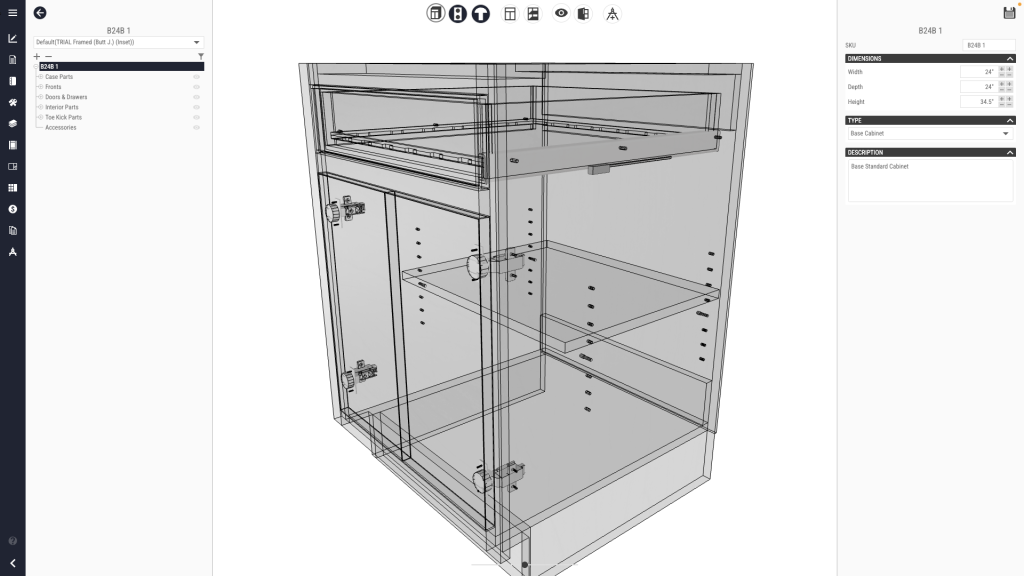
Drawer Guide Framed Side Holes:
Framed cabinet sides can have pre-drilled drawer guide holes if they are flush to the inside of the frame stiles
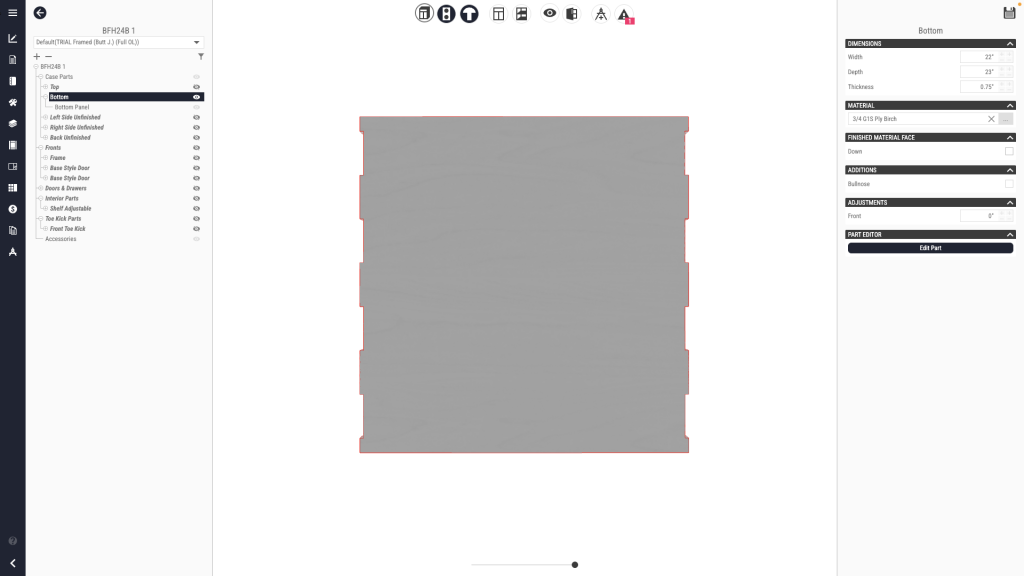
Dado Tenon Breaks:
Dado joints can have multiple tenons by introducing “breaks” in the connection method
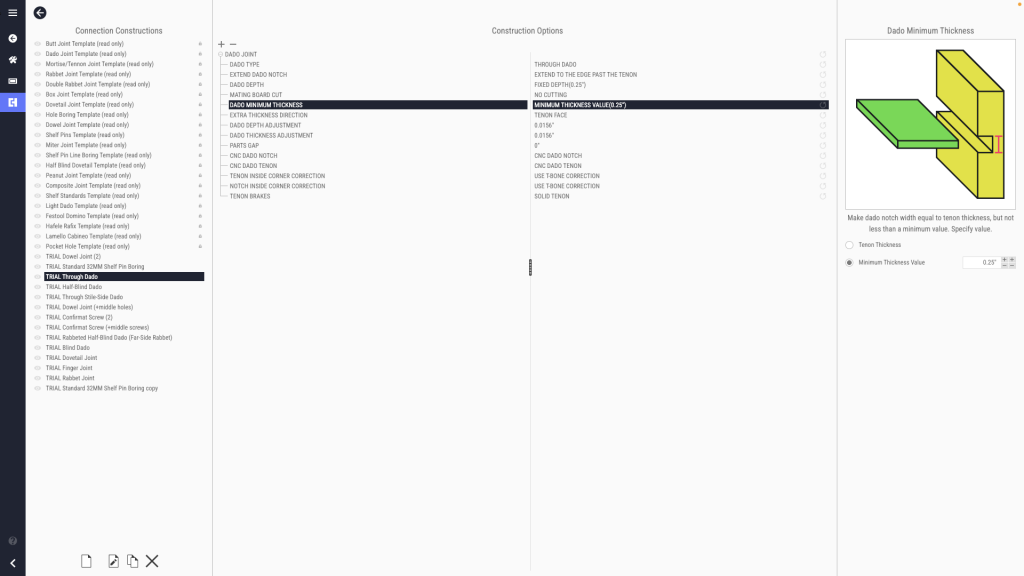
Dado Minimum Thickness:
Dado joints have a minimum thickness parameter that can extend the channel to satisfy a minimum thickness
Paired Doors Forced Equality: Paired doors are now made automatically equal in width even if their edge reveals are different or modified
Door Material Thickness: Fixed behavior that showed flat doors as 3/4” thick in the cutlist table despite assigning another thickness in the material assignment
Release Notes for 1.3.10
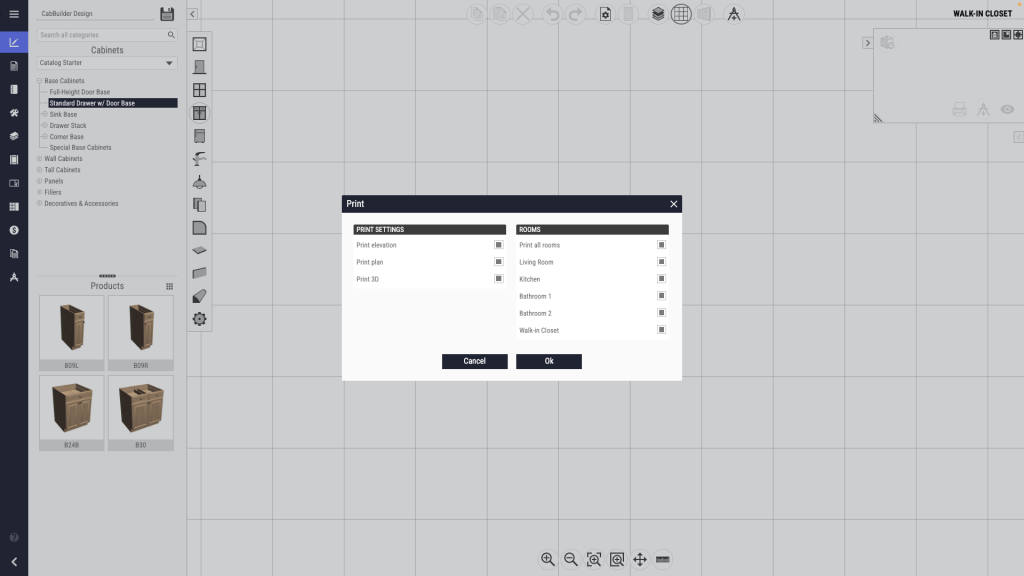
Multi-Room Printing:
The quick-print menu can print multiple rooms at the same time. Front zones without cabinets are also automatically excluded from the printout.
Reports Grouping: Doors and drawer boxes that are almost the same sizes are grouped together, making lists, cultists, and summary reports more efficient
Shelf Finished Face Orientation: Fixed bug that flipped the shelves’ orientation relative to the construction method’s setup
Drawer Box Default Side Thickness: Fixed behavior that made the nominal drawer box side thickness match the drawer box back’s setup
New Default Template: The default printout template has been resized to account for the new room cell
Release Notes for 1.3.8/1.3.9
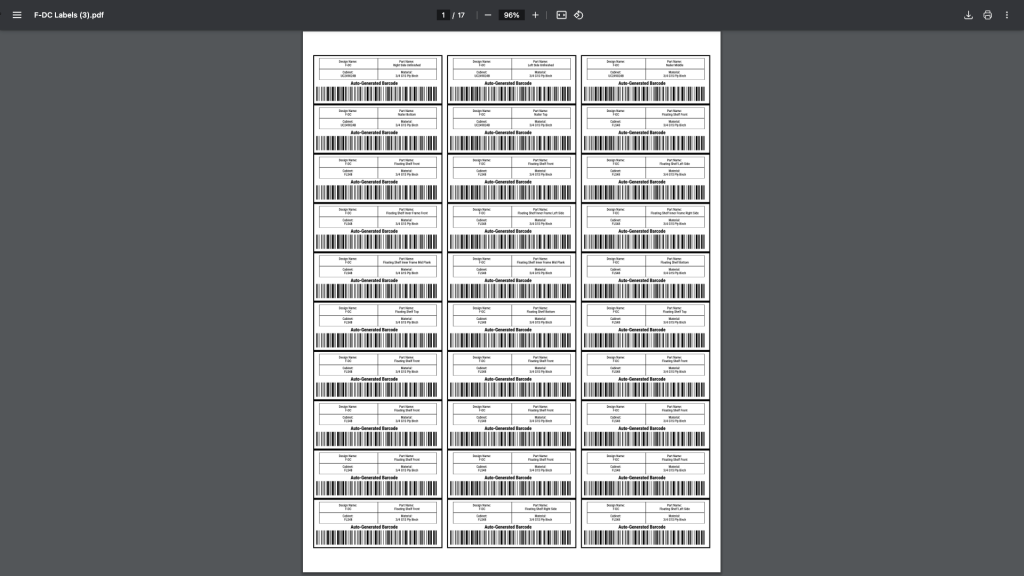
Label Grid Printing:
Labels can now be printed in grid patterns, allowing for use of easy peel address labels like Avery 5160
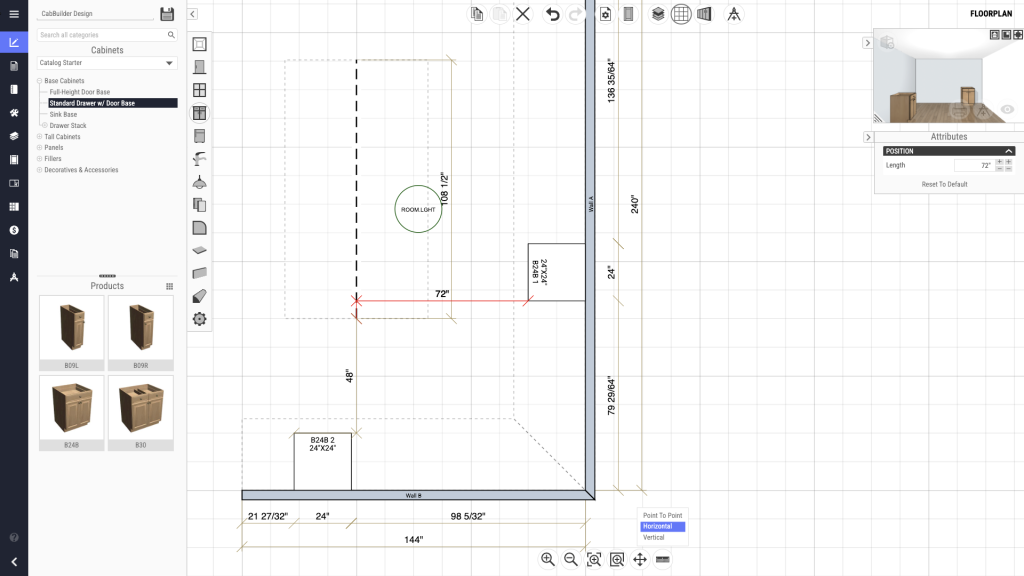
Manual Dimensions:
Dimensions can be placed manually in the design, allowing for highlighting measurements as well as precise object/wall placements
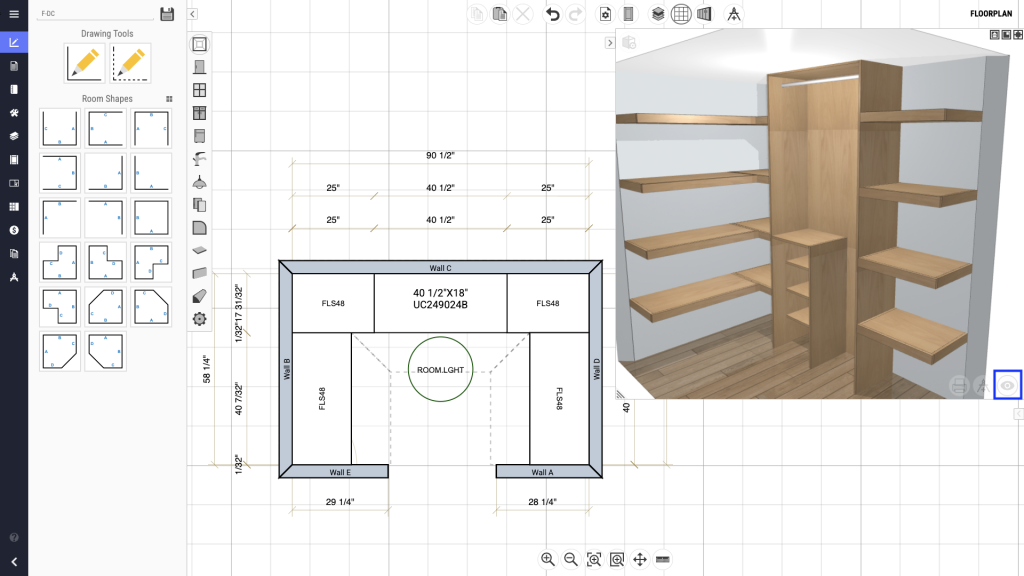
3D View Cabinet Vanish:
Cabinets can be toggled to appear or disappear when viewing a wall from the back, allowing for adequate 3D screenshot for narrow rooms
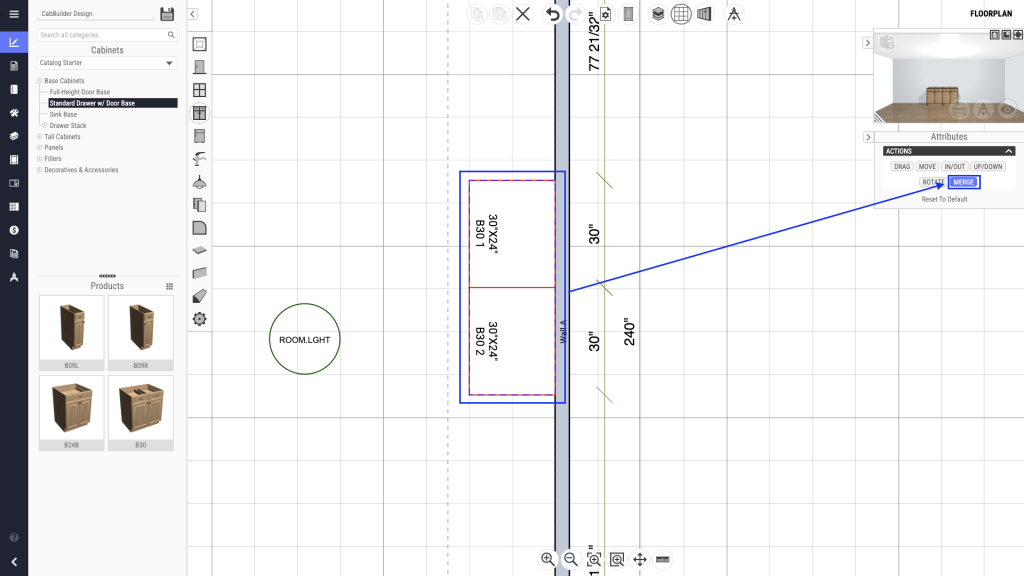
Cabinet Merging:
Adjacent cabinets can be merged into a single cabinet, replacing adjacent sides with partitions and end stiles into a single mid-stile
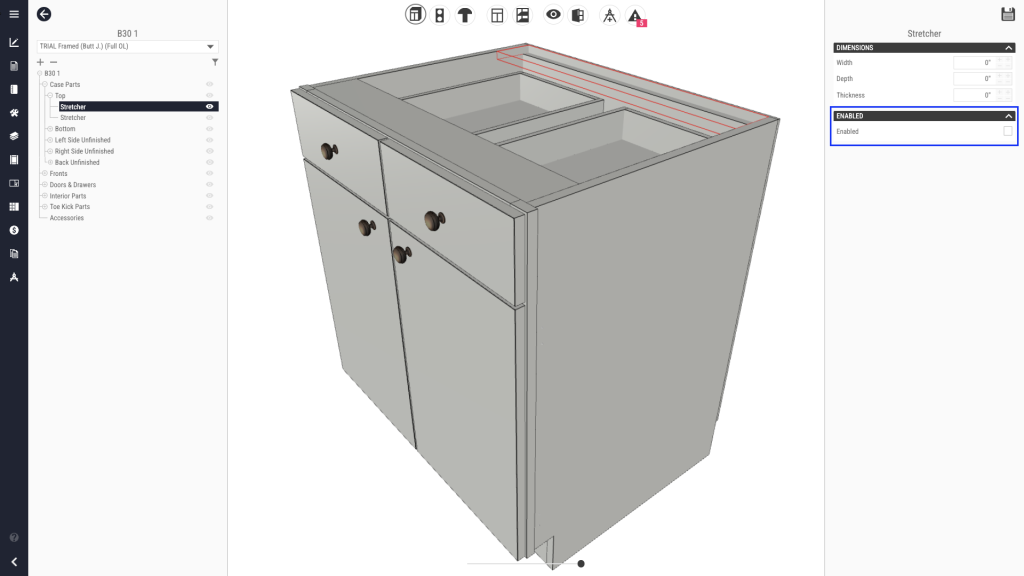
Wireframe Part Removal:
Parts can be individually enabled/disabled in the wireframe, removing them from the cutlist without adjusting the adjacent parts to fill in the space
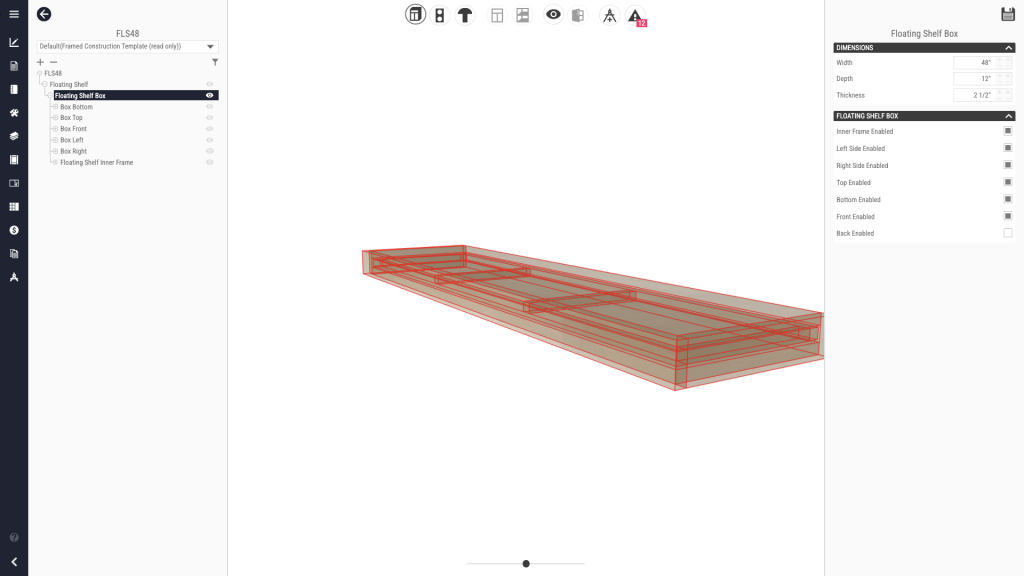
Floating Shelf Constructions:
Floating shelves now have construction methods, material assignments, and wireframe constructions, allowing for them to be cut-listed and cut by the CNC
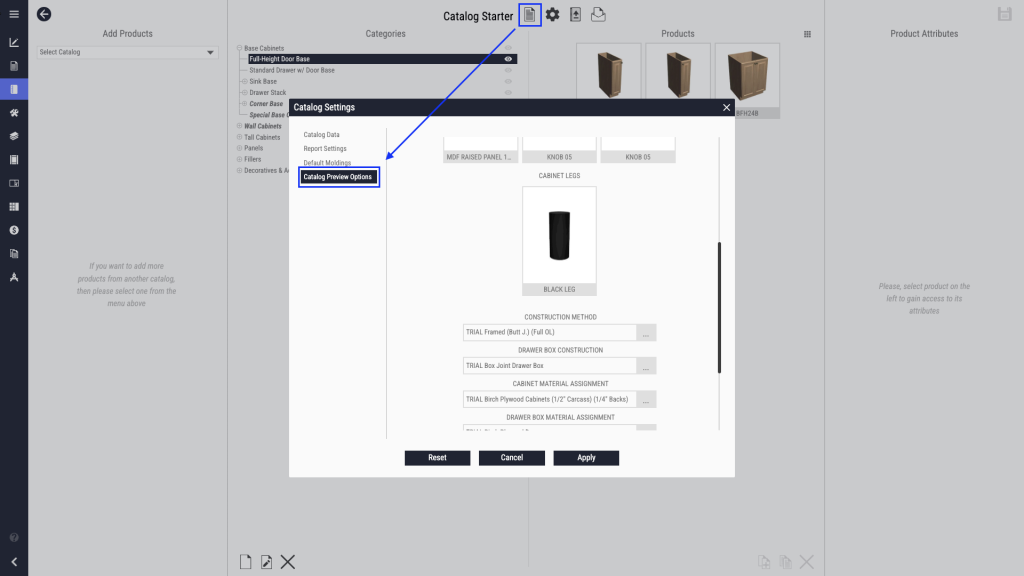
Preferred Global Options:
The catalog settings can now indicate which global option settings to assume when editing cabinets in the catalog section, allowing for a smoother product library creation process
CabBuilder Speed: Program optimizations have sped up CabBuilder’s calculations, leading to smaller loading times
CNC Pocket Operation Tabs: Pocket operations like dado and rabbet cuts now have corner tabs, allowing for maximum spacing between each clearing pass. This can exponentially increase the time efficiency of pocket operations
Drawer Box Finished Faces: Drawer box construction methods can now toggle the parts’ finished faces to be inside or outside the box
2-PC Door 3D: Fixed 2-PC Door 3D appearance that showed them like slab doors without the middle pocket
Material Management Tab: Rearranged the icons such that material-related menus are all found under a single main module called “Material Management”
Partition Limitation: Fixed Partitions not stretching to the floor when instructed to do so while there is not toe kick in a cabinet
Empty Design: Fixed occasions where designs would be loaded in empty
Toe Kick Elevation: Fixed bug that caused some toe kicks to disappear from the elevation view
Miter Cut Climb Toolpath: Fixed problematic toolpath that arrises from clearing a miter cut while using climb toolpath direction
Price Reset: Cabinet prices are now set back down to 0 when resetting the design options
Global Options Mode Pricing: Fixed pricing bug that reset prices to 0 when reloading a design while under PK’s global options mode
Drawer Box Joints: Fixed bug that caused drawer box joints to not appear unless the same connection was used in the cabinet construction method
Copy/Paste: Fixed the cabinet copy/paste functionality that would paste the base unmodified version of a cabinet
Release Notes for 1.3.7
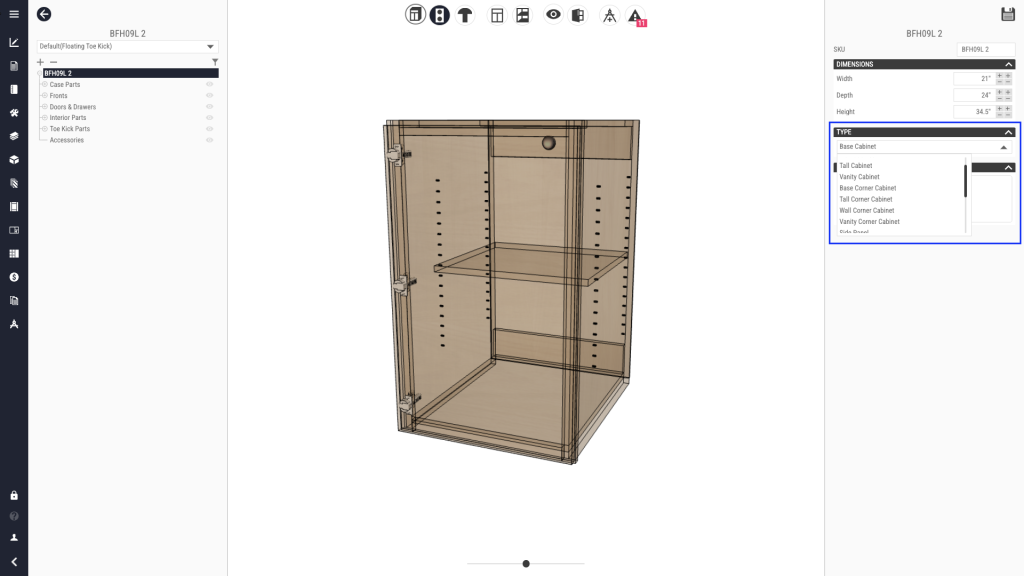
Wireframe Type Control:
The Wireframe Editor can manually reassign a product’s type- F.e. you can reassign a tall cabinet into a wall cabinet, or a full base cabinet into just its toe kick base
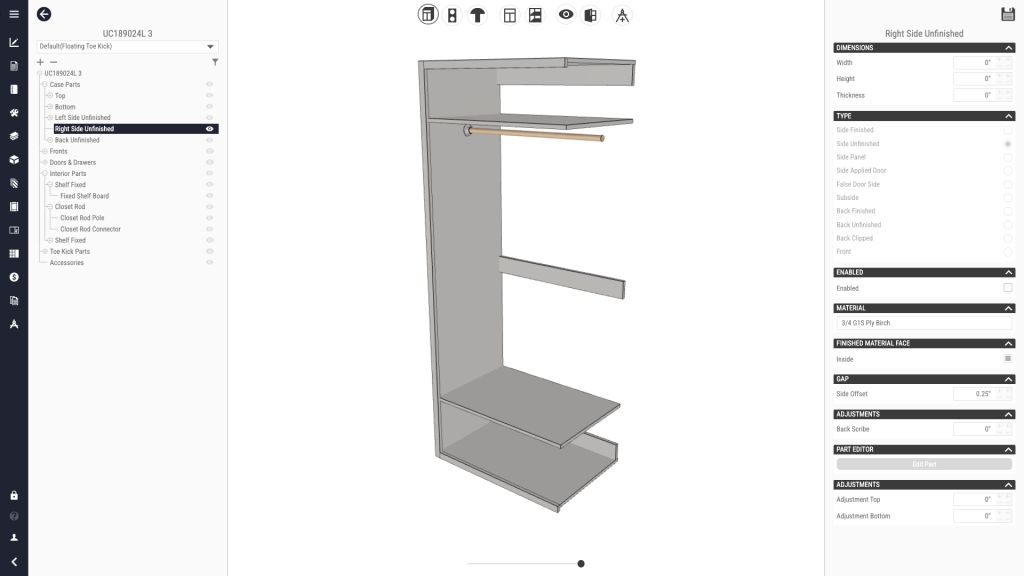
Case Part Enable/Disable:
Cabinet case parts can be manually enabled/disabled in the wireframe editor menu, allowing for trickier constructions often seen in closet cabinets
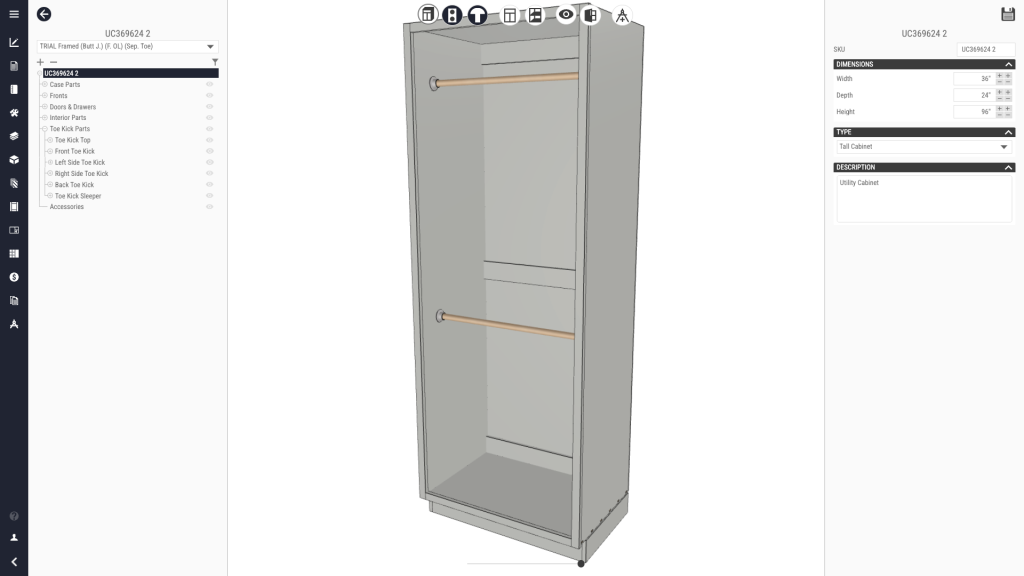
Closet Rod/Connector:
New shelf type implemented – Closet Rod. New construction method options, and material assignment entries for the rod as well as relevant connectors. Connectors can assign drilling patterns for CNC cuts
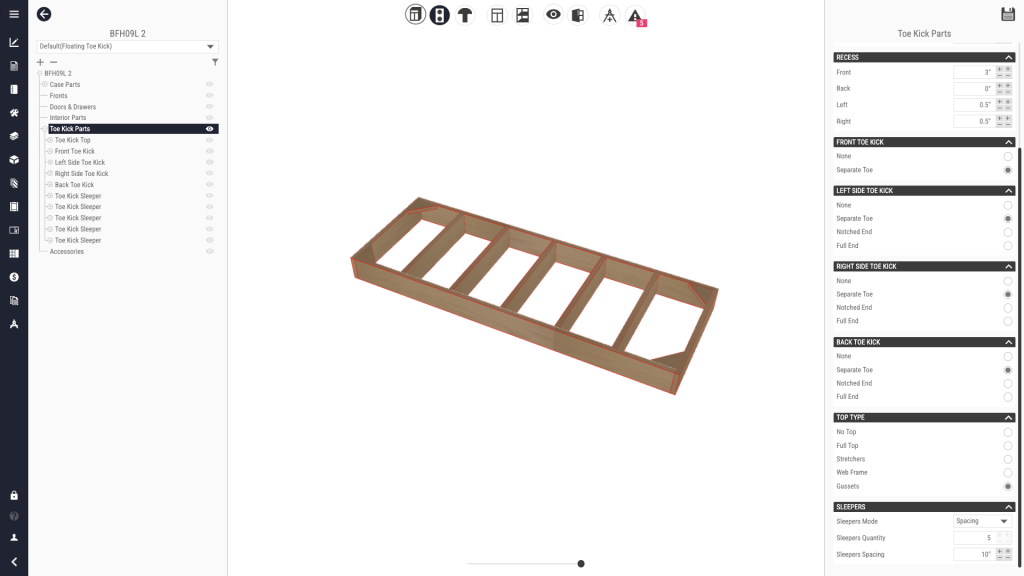
Ladder Toe Kick Setup:
Implemented “Floating” toe kick construction method, as well as the “Toe Kick Base” product type. This allows for cabinet boxes to appear at toe kick height with a single, shared ladder toe kick base across the whole run
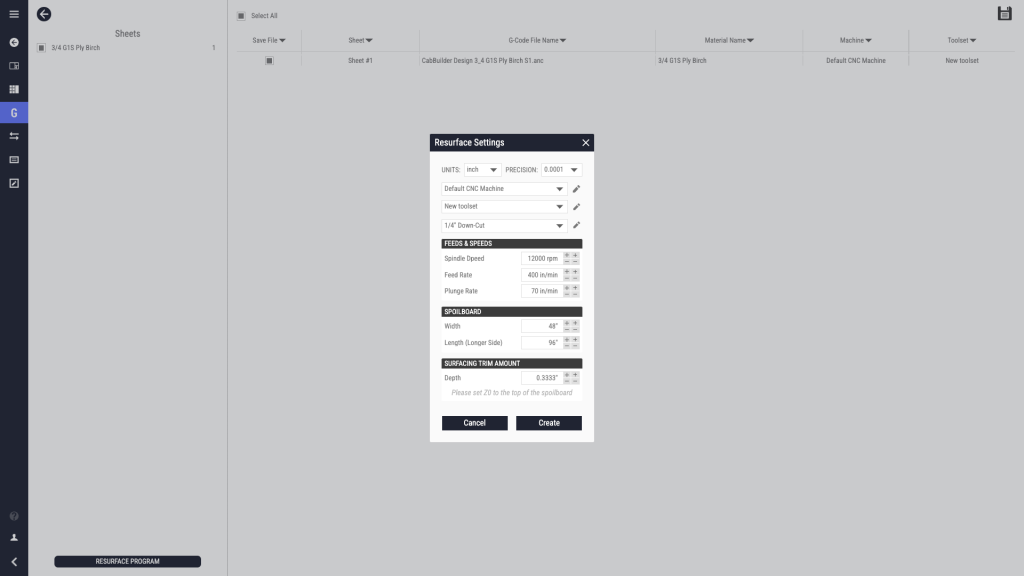
CNC Surfacing Program:
The Gcode submodule can generate spoilboard surfacing programs to smooth out spoilboard faces
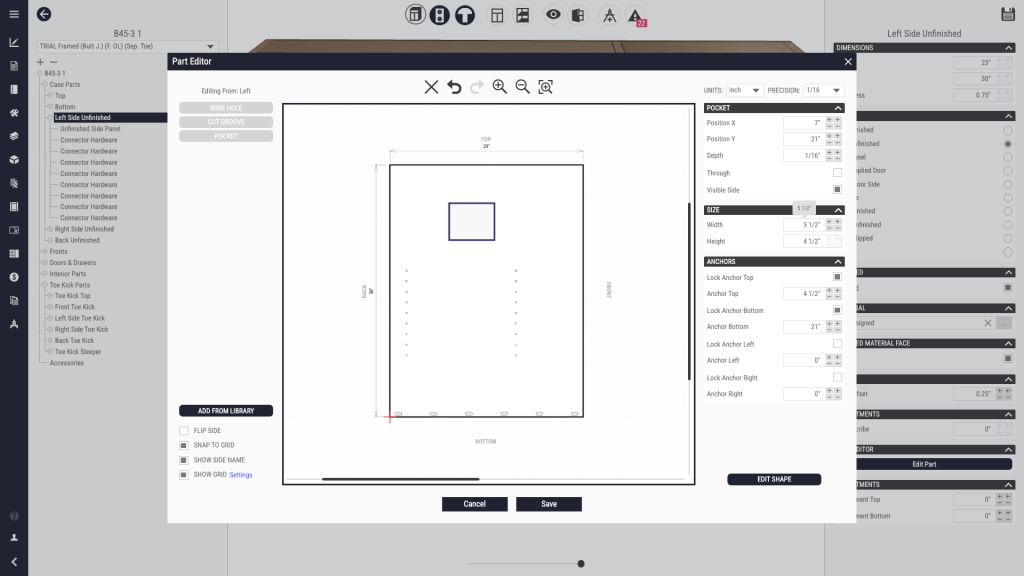
Part Editor Op Size/Anchor Points:
Groove and Pocket operations now have direct size and anchor point controls in the part editor
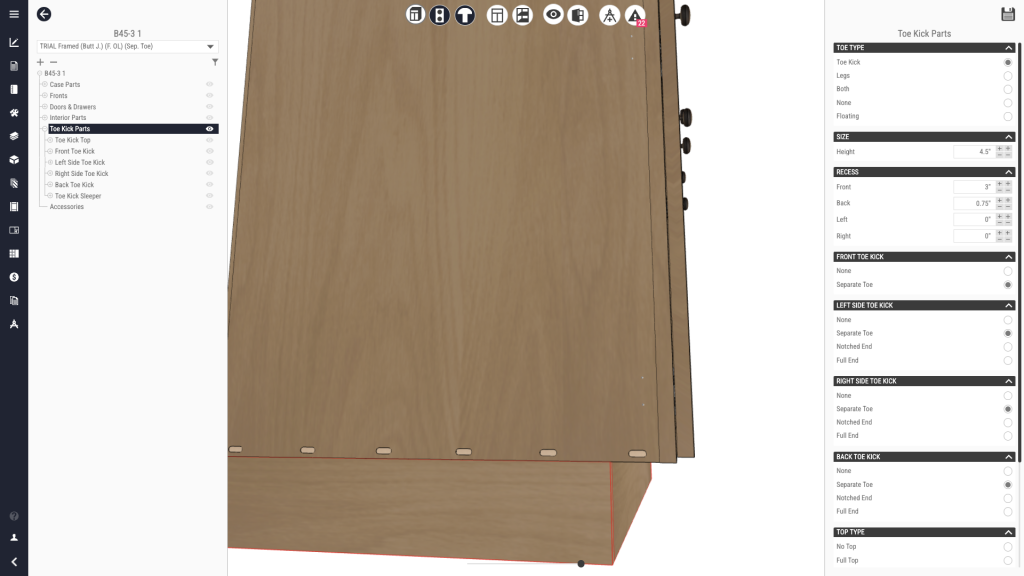
Festool Domino Joint:
A new joint is available in Construction: Connection for the Festool DOMINO system. CNC Router holes can be programmed to be cut by GCodes
“Outside” Toe Kick Height Elevations: Fixed elevation view dimensions for cabinets within “Outside” toe kick height setup
Toe Kick Top/Bottom Adjustment: Toe Kick parts have top/bottom edge adjustment defaults in the construction method, allowing for setups that leave vertical clearances around toe kick pieces
Sides Top/Bottom Edge Adjustment: Side panel top/bottom edges can be manually adjusted (see part attributes within the wireframe editor)
Creating Assembly Drawing With Panel: Fixed assembly drawing not generating because of included matching end panels
Saving Cabinets While In B&W: Fixed cabinets appearing in full colour after saving them while in Black & White view mode
BOM Save To Catalog: The BOM menu now has the same Save To Catalog control that exists in the design module
Desynchronized Pricing: Fixed circumstances that kept some non-cabinet items from being added to the total figure in the customer report
Desynchronized Cabinet Drawing SKUs: Fixed behavior where assembly drawing SKUs would mismatch renamed cabinet after a design reload
Manual Channel Retention: Manually generated Gola Profiles are now retained after reloading design
Simulating 0-Sheet Nests: Fixed bug that cause the toolpath simulation button to be greyed out after regenerating 0-sheet material nests
Construction Style Rename: Construction Style overrides now have “-“ characters before their names to indicate override hierarchy (f.e. — Blind Corner Base Cabinet follows -Base Cabinet which follows Default)
Catalog Save Menu Lock: Locked save to catalog controls after approving an action to prevent double-saves
Create Gola Profile: Fixed missing gola profile material when creating it from scratch
Release Notes for 1.3.5/1.3.6
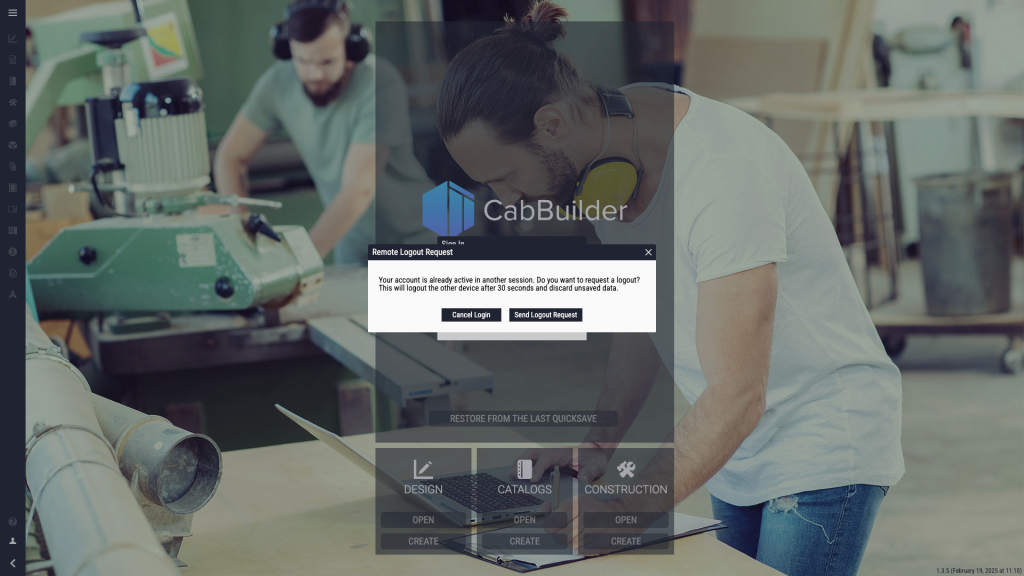
Remote Logout:
Remote automatic logout requests can be sent if a user successfully logs in while their seat is active elsewhere, preventing accidental lockout through leaving a session open somewhere else
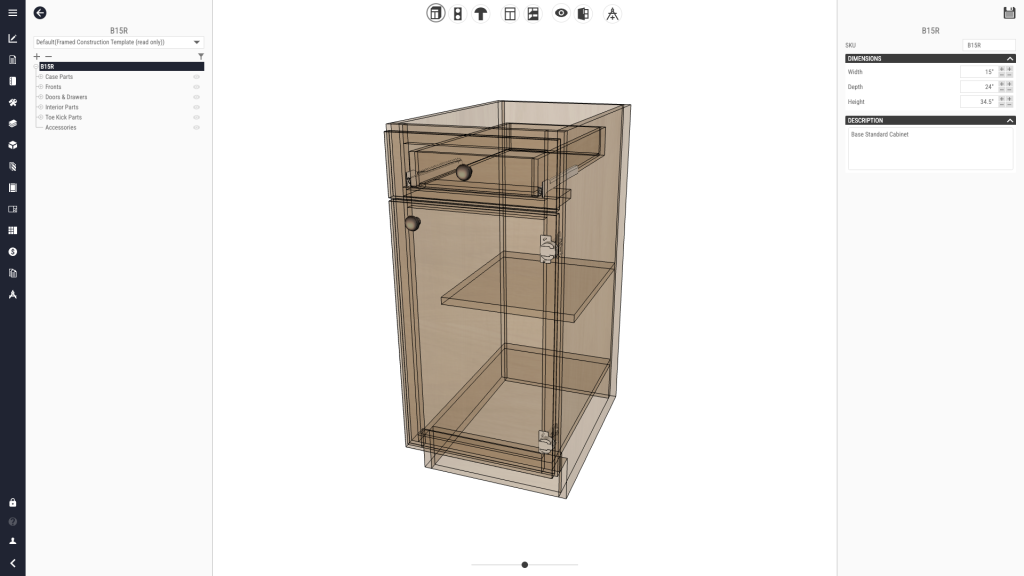
Wireframe Layout:
The wireframe editor was reorganized with a more consistent, user-friendly layout
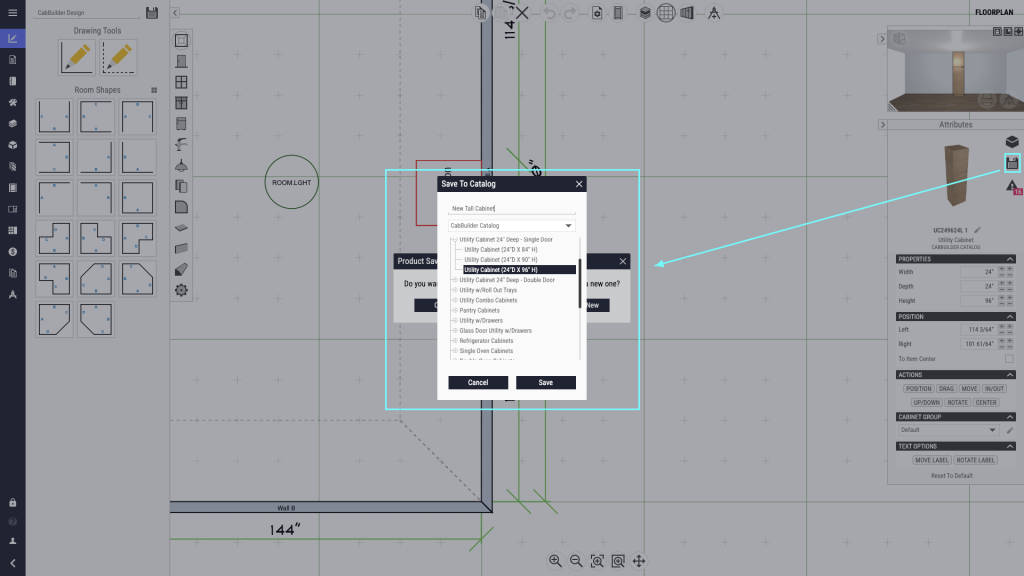
Add Product From Design To Catalog:
Cabinets can now be saved directly from the design to a catalog through the product’s attributes
Cabinet Name/Description Edit: Product names and descriptions can be changed directly within the design view instead of requiring a change in the BOM or Wireframe Editor
Distinct Room-By-Room Settings: Different rooms can now have different floor/wall/ceiling textures
Saved Print 3D View: Fixed printouts cutting off the left/right edges from saved 3D Views
Inset Drawer Box Sizing: Fixed drawer box clearances being calculated from the edges of inset fronts instead of the inside of the opening
Exit Menu Rework: The logout/exit menu will now automatically save changes prior to logging out if so instructed
Toe Kick-Side Notch: Front/back toe pieces get notches when joined on the front of the cabinet sides
Toe Kick/Leg Dimensions: Fixed construction setup that would calculate the height of wall cabinets to include implied toe kick/leg height (when setting toe kick height to being outside the cabinet height)
Toe Kick-Side Rabbet: Fixed toe-side rabbet limitation when the bottom shelf is above the toe kick height
Back Toe Kick Recess: Fixed back toe kick placement to reference the back of the cabinet as opposed to the back of the back panel
Cabinet Pricing Update: Fixed calculated pricing not applying to cabinets after the global options not being assigned
Assembly Drawing/Cutlist Report Nailers: Back nailers are now included in the cabinet cutlist as well as the assembly drawings
Program Optimization: Optimized certain menu transitions to make navigation faster
Release Notes for 1.3.3/1.3.4
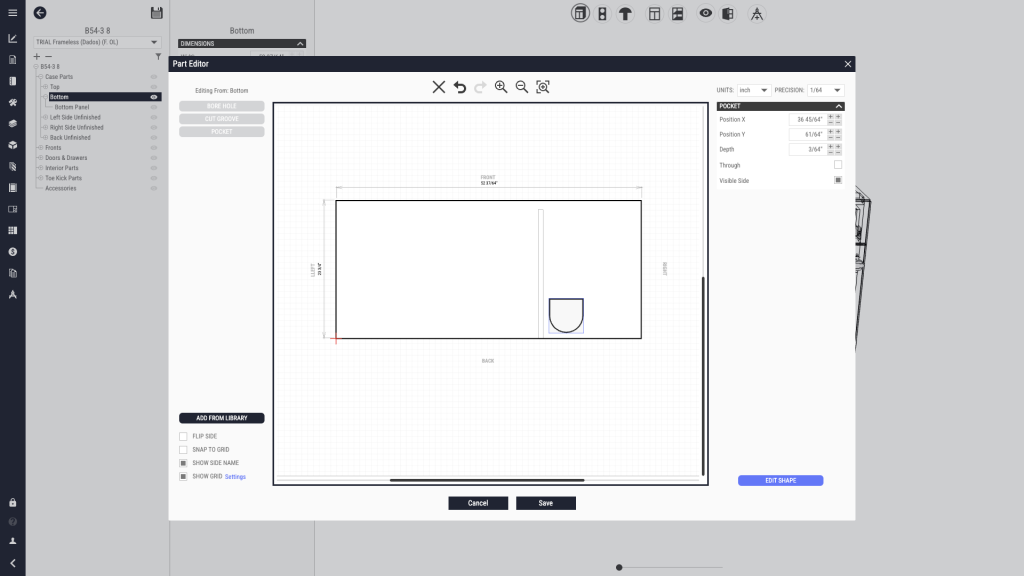
Part Editor II:
The part editor can now cut pocket operations. These pocket shapes can be manually shaped with the shape editor
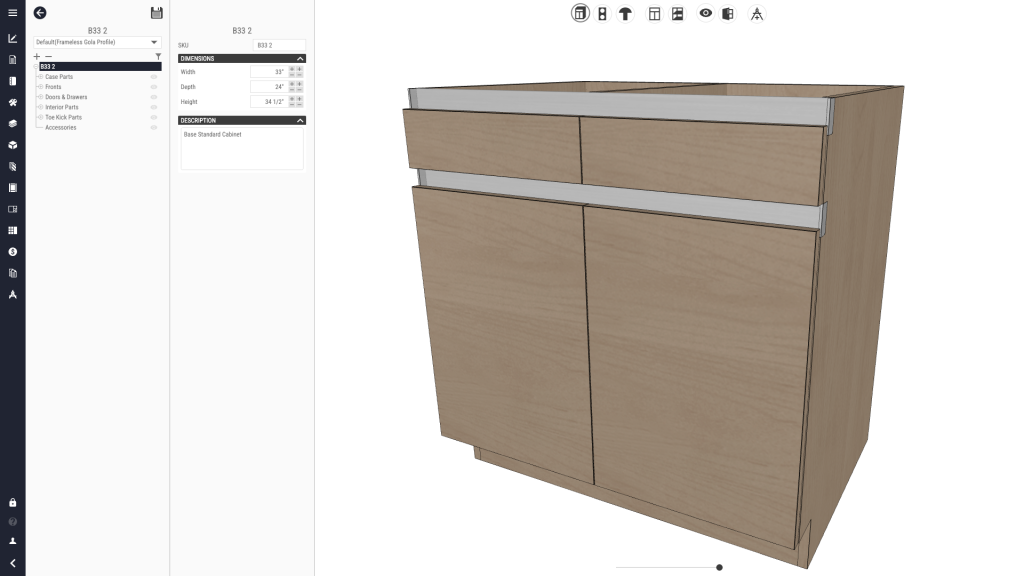
Gola System (Horizontal channels):
Gola system profile – sides and partitions get notched to accept different profiles, caps, and connectors for a frameless, handleless construction
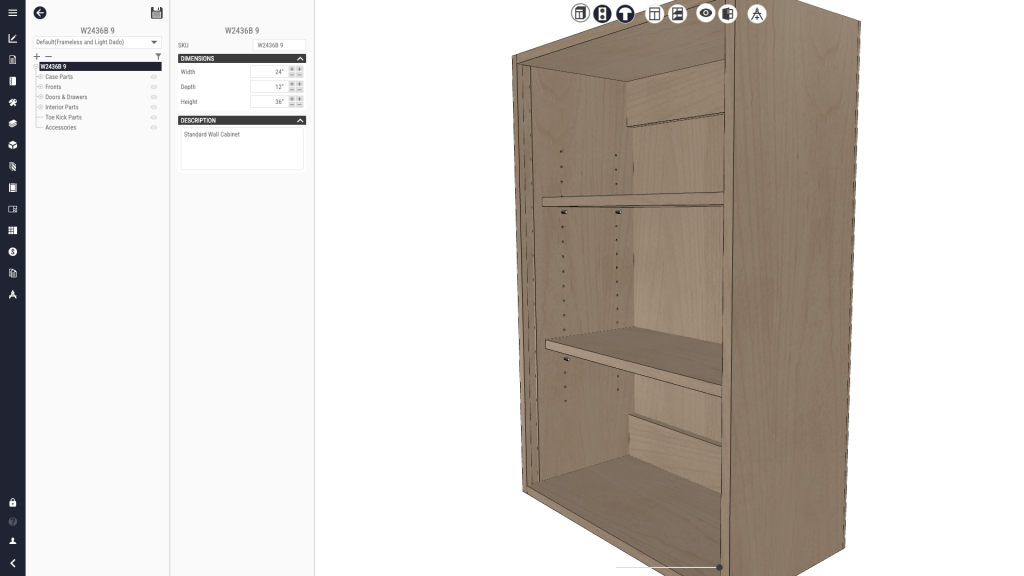
Light Dado II:
Light dado processing can be assigned to vertical pieces as well
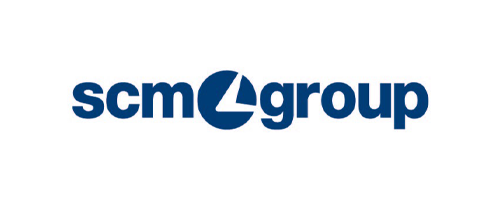
SCM Xilog Postprocessor:
New CNC post processor allows the output to be converted into “.xxl” type, allowing for direct import into Xilog
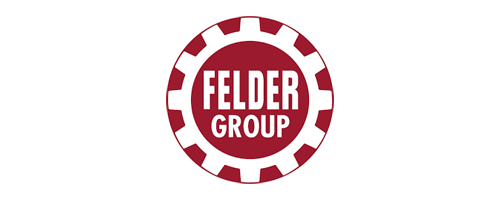
Felder Group Mode:
New CNC mode and post processor created for Felder Group CNC’s that use TPA CAD’s “.tcn” file format
Half-Blind Dovetail Parameter Update: Fixed inner radius in half-blind dovetail joints
Gola Upper Partition: Fixed cabinet partitions not getting Gola notches when overlapping the same channel as the top stretchers
Cutlist CSV Export: Fixed the cutlist module .csv output control being greyed out for non-optimizer users
Labels Precision: Fixed mismatched precision in customized labels to use the same precision setup
New Rail Shapes: Fixed behavior that reset new door rail shape parameters after reloading the program
_________________________
Missing 3D Renderings: Fixed design file data that caused older designs that use the new multi-room function to disable the 3D preview
Add Interior Shelf: Selecting a front reveal in the wireframe allows you to add a shelf/partition behind it. You can now directly state the type of shelf to add (fixed or drawer stretcher) instead of it defaulting to the adjustable shelf
Elevation View Position Action: Fixed the position action when used in the elevation view
Adjustable Shelf Boring/Standard Middle Columns: The amount of middle columns applied to adjustable shelf connections can now be defined by quantity instead of by gap maximums
Door List Details: The door list report can now toggle the finish and construction information columns
Incorrect Cabinet Dimensions: Editing a cabinet’s dimensions to mathematically impossible values (in the context of its construction) will generate warnings instead of disabling the wireframe menu
Adjustable Shelf-Clipped Back Joint: Adjustable shelves can bore/standard to the clipped back as an alternative to joining to the adjacent back pieces
Floor User Shape Up/Down: Up/down action now works as intended on floor user shapes
Multi-Room Moldings: Fixed moldings not being removed from the cutlist or BOM when they are deleted within the design module
Side Applied Door/Side Panel/ Subside Gaps: Composite side constructions can now have different gaps for different types
CSV Output Units: CSV exported reports change their units based on the associated menu’s unit setup
Non-Plan BOM Mouldings: Molding pieces can be placed directly in the BOM as non-plan items
Blind Corner Cabinet Rails: Fixed construction setup that caused blind corner cabinets to not have top or bottom rails
Oversized Corner Shelf: Fixed specific setup that oversized diagonal corner top, bottom, and middle shelves
Multi-Room Non-Plan Items: Fixed situation that prevented some items from being dropped into the BOM
New Room Shape Warning: Dropping a room shape generates a warning before it is used to clear a design’s items
Frame Rail-Shelf Negative Offsets: Top and bottom shelves can use negative offsets in their construction methods if they must be brought inside the cabinet case for some inset strategies
Safari Black Backgrounds: Fixed design elevation printouts in safari that would show up with a black background
Angled Cabinet End Fix: Fixed certain angled cabinet ends that wouldn’t initialize when drag-and-dropped into the design
Blind Corner Cabinet Pricing Method: Blind corners can have a special charge by using its new pricing method
Toe Kick Top Pricing Methods: Toe kick top supports can be accounted for using new pricing methods
Release Notes for 1.3.2
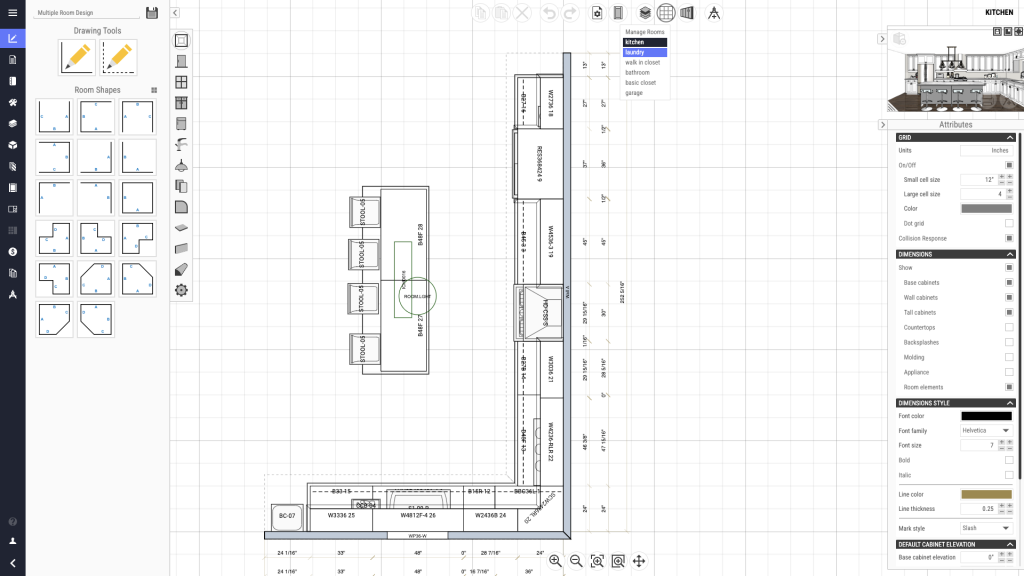
Multi-Room Design Tabs:
Designs with multiple rooms can now be split into different tabs

Part Editor I:
Individual parts can have custom toolpaths assigned within the wireframe menu, allowing for things such as customized holes for pipes, grooves for light strips, and through-cuts in full tops for top-mounted sinks
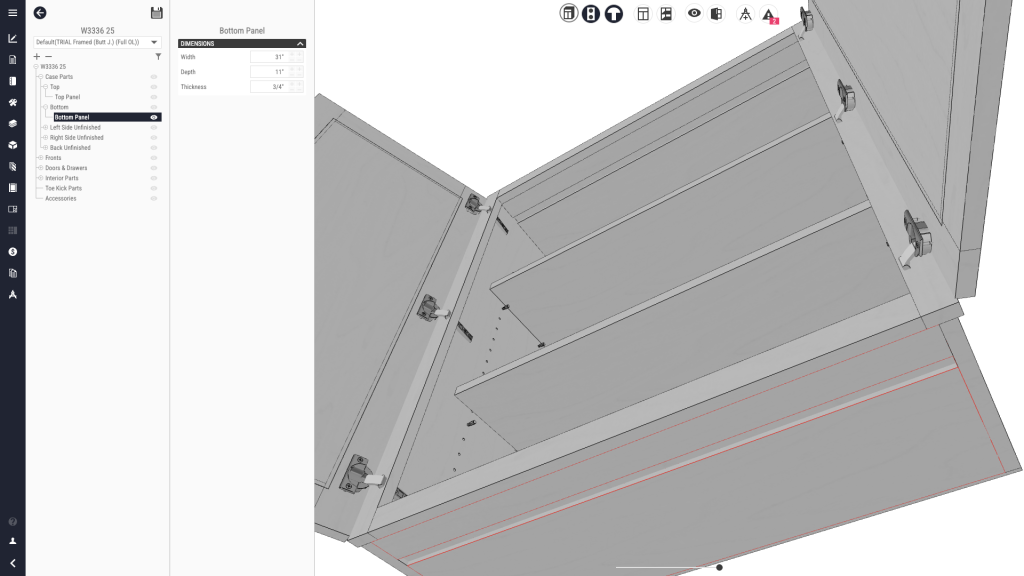
LED Dado Ops I:
Construction Options can have additional processing outside of joints for led dado grooves in shelf elements (bottoms, shelves, and tops)
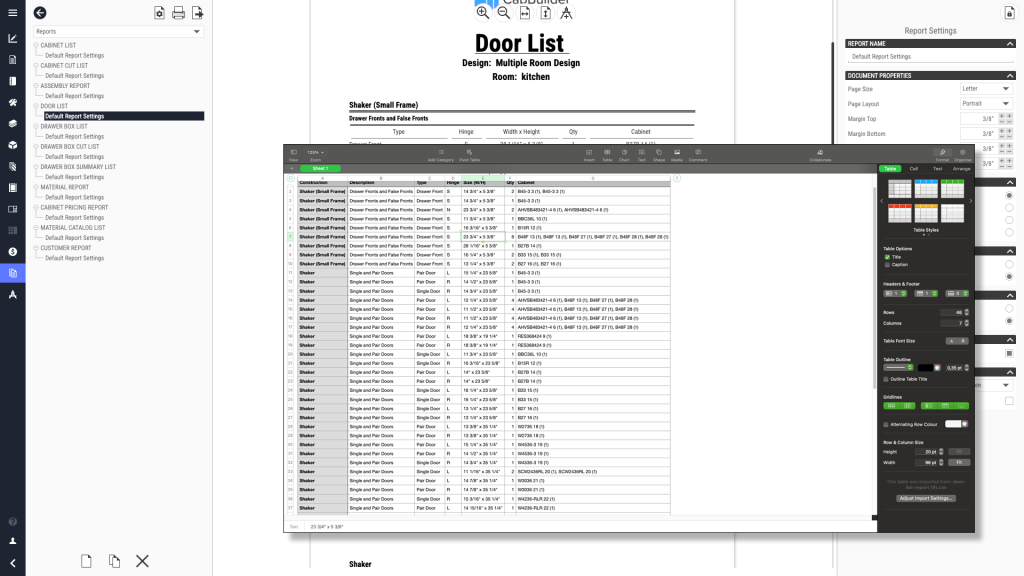
CSV Export:
Relevant reports and the cutlist table can be exported in CSV format, allowing for import into associated programs like Excel and Numbers
Negative Coordinates CNC: CNC setups with negative coordinates can now be hosted in all orientations, preventing the need for work coordinate offsets.
Multi Front/Inside Cabinets: Cabinets with multi-fronts can now turn inside parts on/off based on the edited face, allowing for actions like splitting a bi-fold door into two doors or having partitions added from both fronts.
Framed Top/Bottom Placement: New construction options allows tops/bottoms to be placed relative to inner edges of outer frame rails.
Optimised Rotated Labels: Fixed behavior where rotated optimized parts show the wrong dimension orientation.
Toe Kick/Legs Counted Twice: Fixed behavior where if toe kick height is set outside of the dimension it is counted twice. Wireframe height now reflects just the case part in that situation, allowing for more seamless controls.
Offset Adjustable Shelf: Fixed situation where adjustable shelves are placed outside the cabinet when made from an opened roll out tray.
Mitered Part Warning: Fixed misleading warning generated for non-mitered cuts when set to a butt joint and sent to CNC processing.
Lost CNC/Drawings Connections: Certain setups on corner diagonals lose the associated joints on top and bottom constructions. This has been fixed.
Wall Filler Sectional Representation: Fixed normal wall filler to show up in elevation view as non-fluted instead of fluted.
Gusset-Back Connection: Fixed gusset behavior that limited the height of the cabinet’s back.
Square Corner Cabinet 0 Offset Shelf: Shelves with 0 front offset would crash square corner cabinet wireframes. This has been fixed.
Partition-Nailer Split: Fixed partition- nailer connection that prevented nailers from being split.
Front Sections Controls Arrangment: Rearranged front cell controls such that door/drawer front dimension controls and paired door actions are closer to the top.
Construction Negative Reveals: Negative reveals can be set directly within the construction method. This is useful for some setups where the wall cabinet doors overhang the whole cabinet case.
Release Notes for 1.3.1
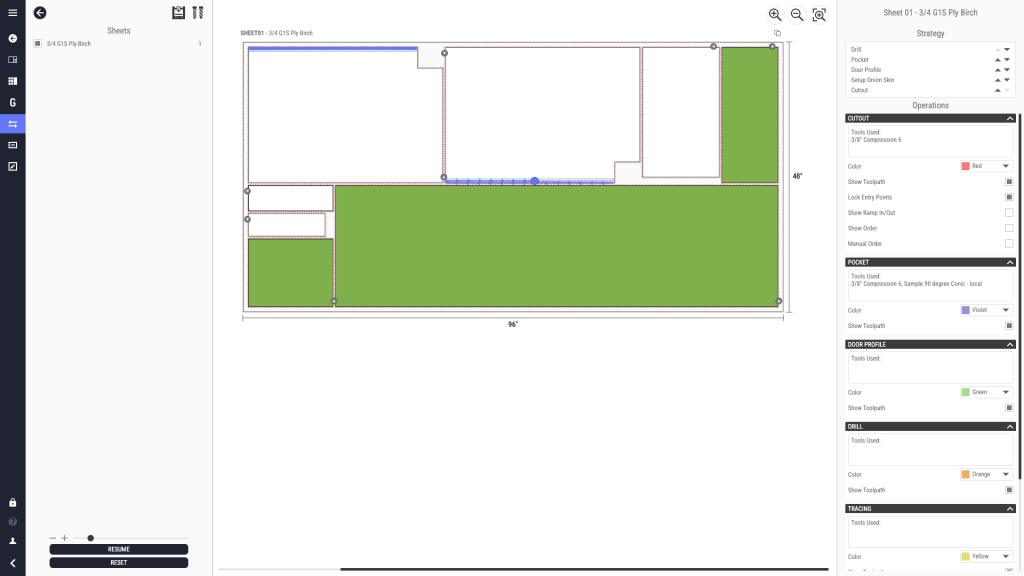
Miter Joint CNC Phase -2:
Miter joints can be cut on the CNC with multiple conic passes by first pre-clearing material with staggered pocket operations
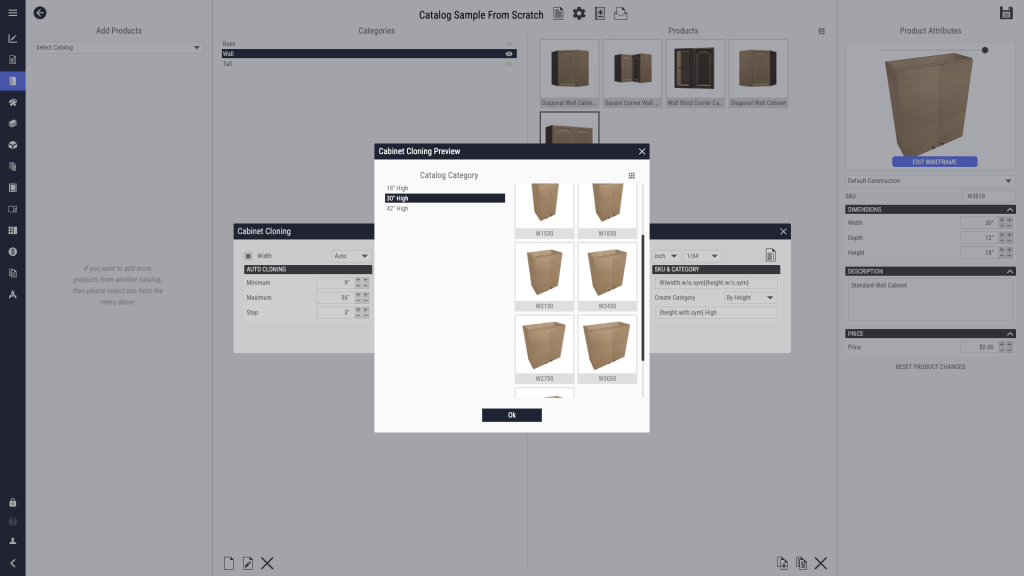
Batch Cloning:
Catalog cabinets can be copied in batches, allowing for quicker catalog creation
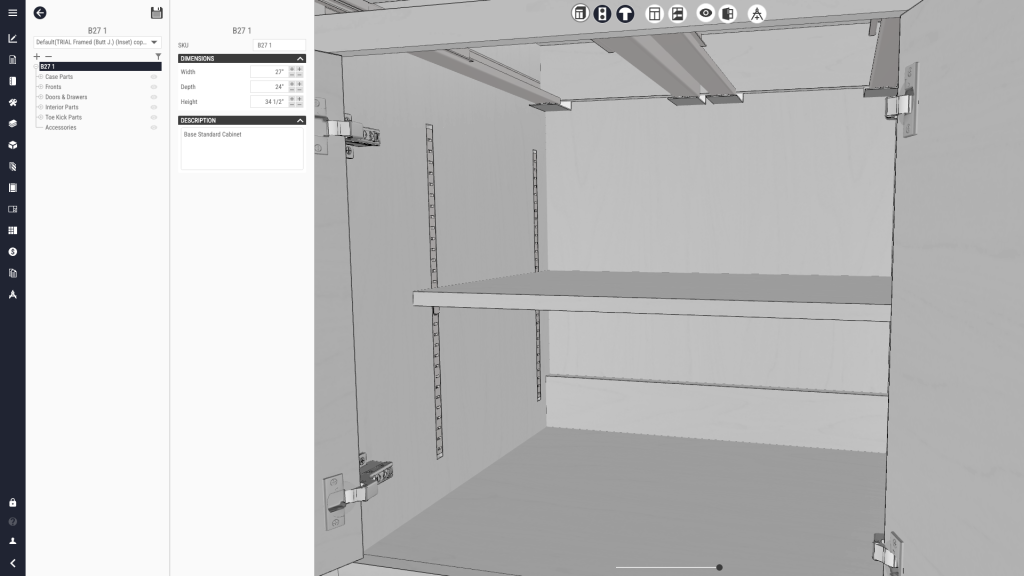
Shelf Standards:
Implemented shelf standard connection for adjustable shelves as alternatives to shelf pin line boring
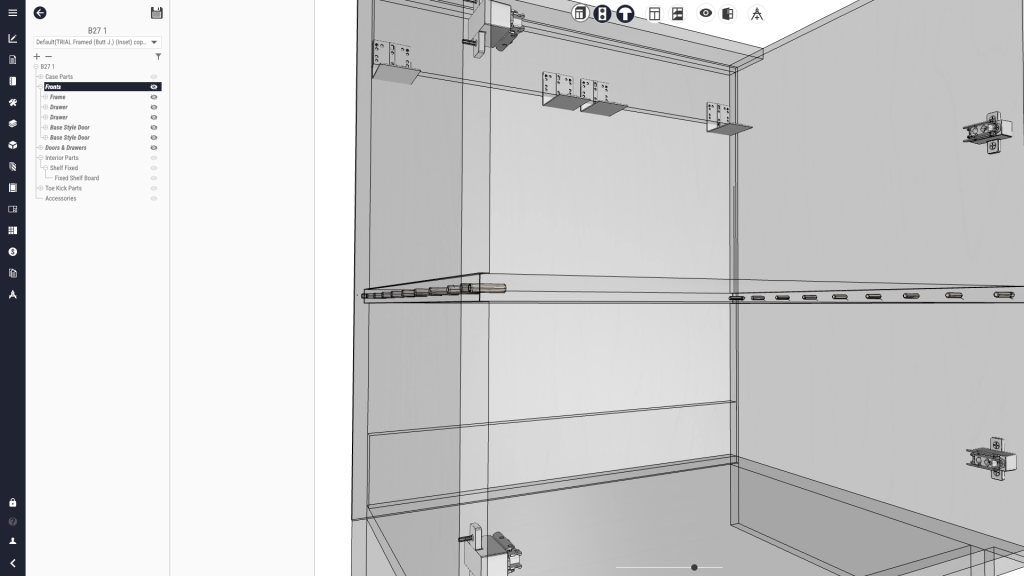
Composite Joint:
Joints can now be stacked on a single connection by using composite connections, allowing for instance a dado cut with pre-drilled boring for confirmation screws
Shelf Alignment: Shelves added behind front section reveals can automatically be aligned to the center of the reveal
Paired Doors: Paired doors are now adjusted to be the same size regardless of differences in outer reveals/stile sizes
Move/Rotate Labels: Labels can now be moved and rotated within the elevation views
Front Sections Reveals/Overlay: Reveal/Overlay parameters may be changed directly from the front sections menu
Applied Side Door/Panel Representation: Applied Side Doors and Panels are represented as separate items when set to be outside the width measurement
Unified Part Connections: Fixed situation where unified shelves/partitions can lose connections when split by “overlapping” inside parts
In/Out and Rotate States: In/Out and Rotate values are kept constant when selecting and moving objects within a wall’s front zone
Print Document Name: Fixed printed document file names to match the menu they come from
Cabinet Location: Fixed behaviour that sent cabinets away from the cursor when dragging
Default Grid Attributes: Grid settings are carried over from a design when starting a new job
Shelf Pin Boring/Standards Enable/Disable: Adjustable shelf attributes can now enable/disable front and rear holes/standards, allowing for single middle-connections
Blind Stile Width: Fixed blind stile width calculation to match the constituent blind/visible widths
Data Retention: Fixed save behavior that caused certain data changes (like changing fixed price, description and end panel SKU) to be lost when reloading the file
Doors & Window Orientation: Fixed situations where room doors and windows would appear in the wrong orientation relative to the snapped wall
Renamed Autosave to Quicksave: “Autosave” was a misleading name for its functionality, so it was renamed to “Quicksave” and its dialogue notifications were removed
Release Notes for 1.3.0
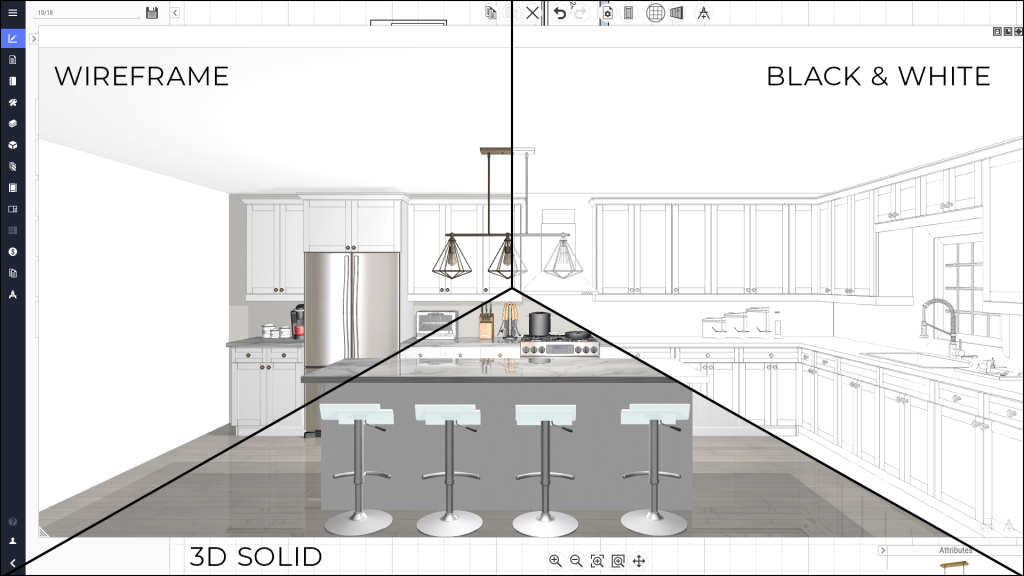
3D View Modes:
Design views can now switch between 3 different modes: Solid, Wireframe, and B&W, with custom outline intensity (check “Application Settings”)
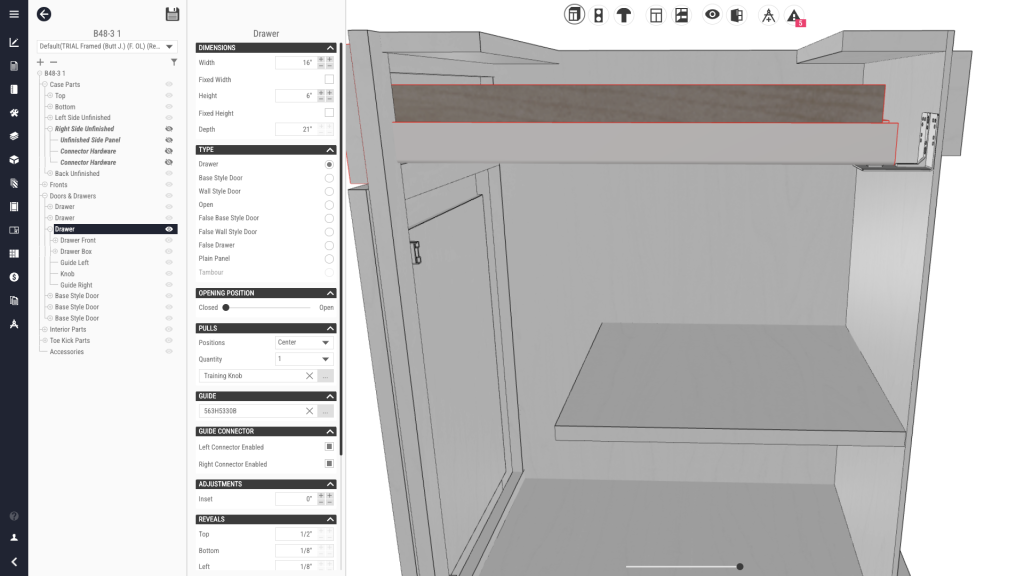
Undermount Guide Notches/Connectors:
Implemented drawer guide notches and connectors, along with their associated pre-drilling and notching CNC operations. Guide assignment depths are customizable as well
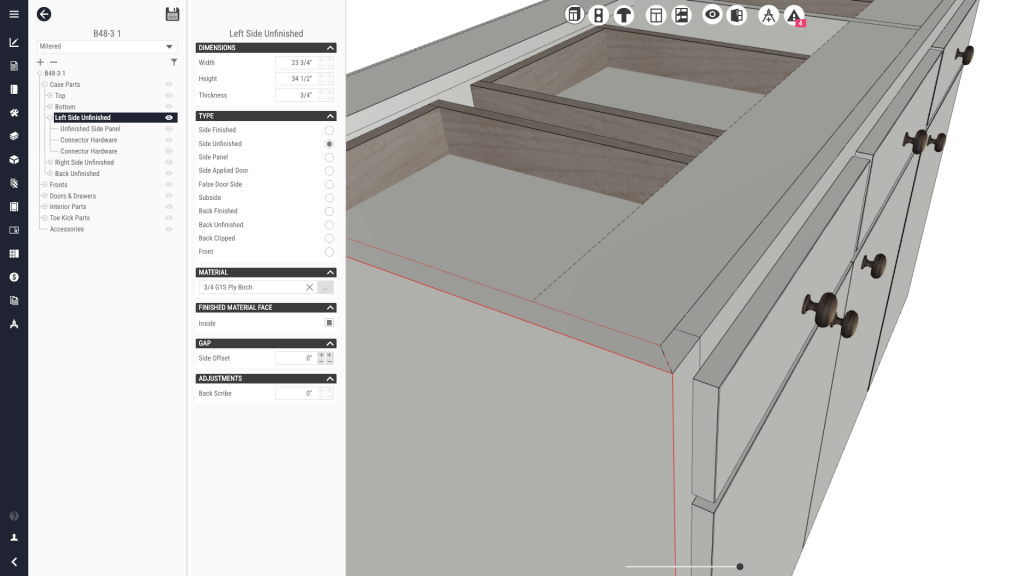
Miter Joint CNC:
Miter joints can be cut directly on the CNC using conic toolbits with the “Sharp Corner” attribute
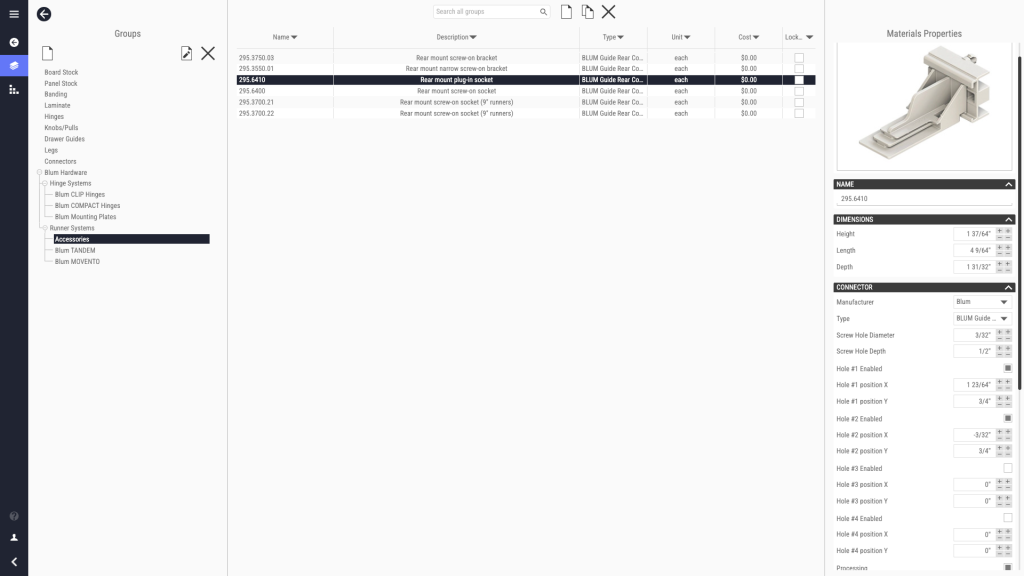
Blum Framed TANDEM Library:
CabBuilder’s TANDEM library has been updated to reflect notches/connectors specs, as well as bringing in the 563/H/F series drawer guides
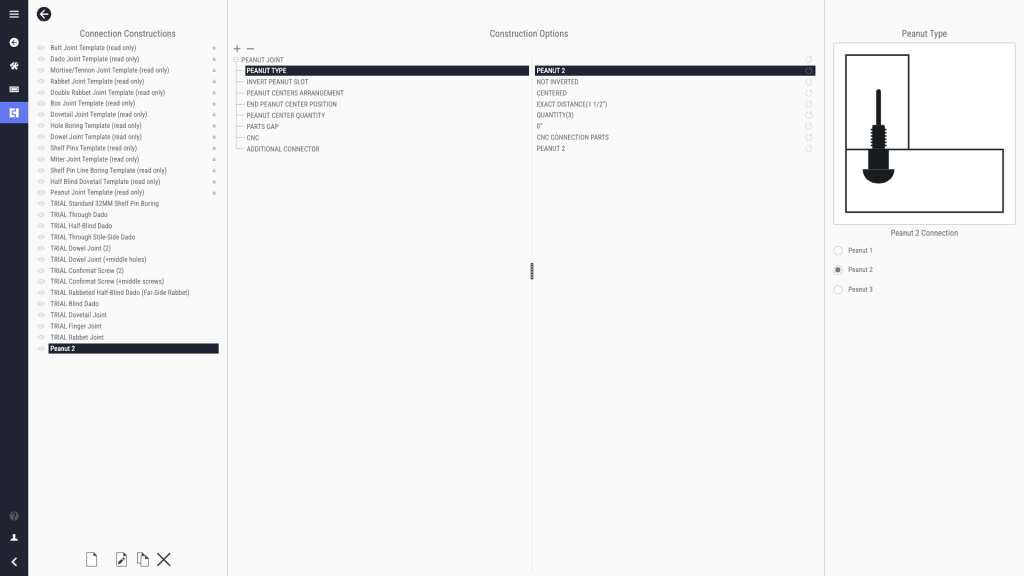
Peanut Joint:
Integrated Intelligent Fixing’s Peanut Joint (1,2, and 3) as well as the OMAL Peanut Insertion machine. The machine is integrated into the manufacturing process through the generated CNC labels
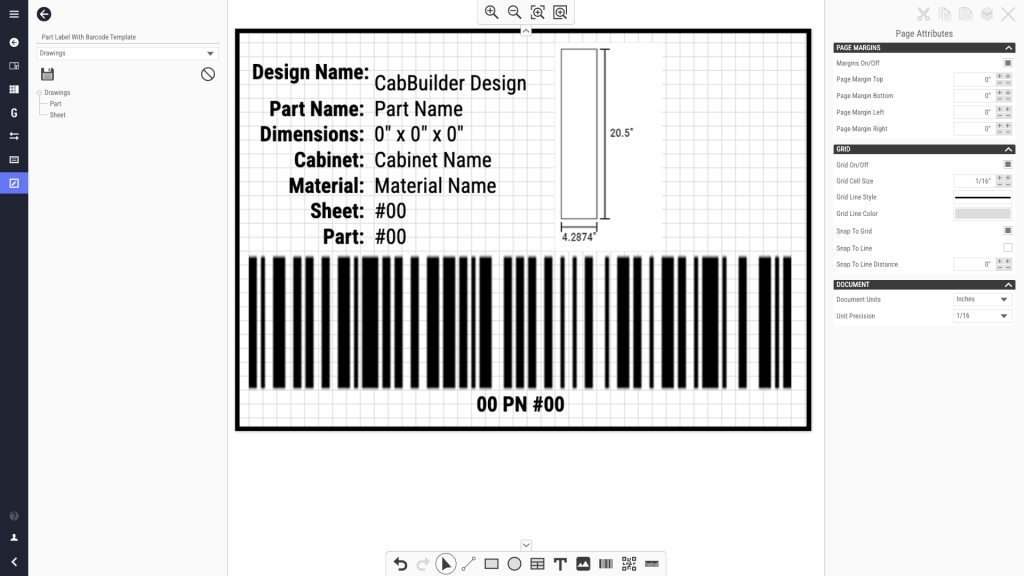
Custom CNC Labels:
Users can customize the CNC-generated labels, including the ability to use a part’s drawings in the printout
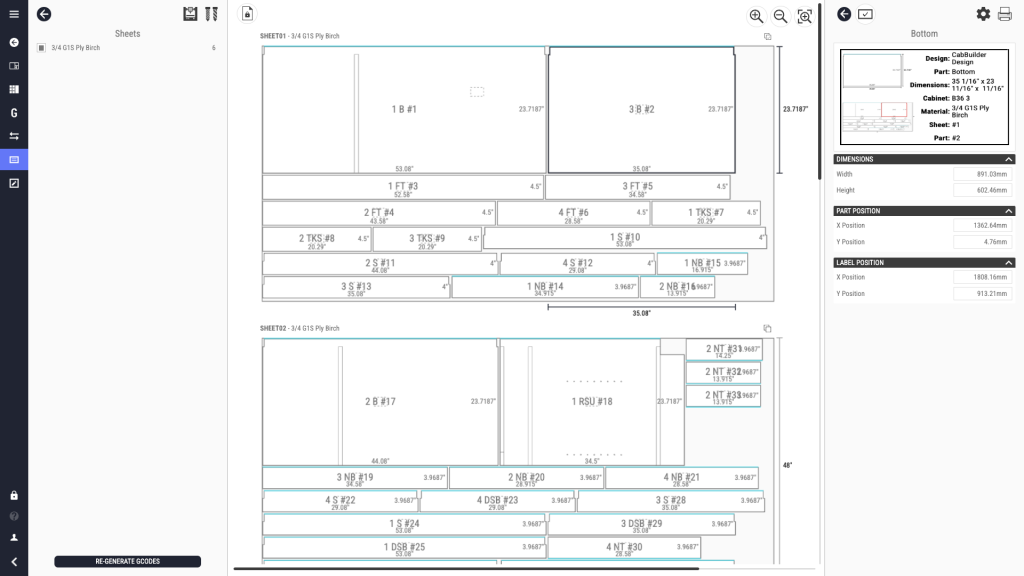
Auto-Labelling:
Incorporated CNC labelling, which some machines can use to print out labels and automatically apply them to the cut parts
BIG PROJECT:
Auxiliary Machine: Some shops use their CNC router in combination with another NC machine to perform post-cut special operations like side-drilled holes. CabBuilder can now host such integrations. For instance, CabBuilder can generate the codes for a CNC Router and the subsequent connector machine at once, allowing the shop to simply cut the parts, attach the bar-code labels, then scan them at the insertion machine for automatic processing
Hinge/Plate/Drawer Runner Pre-Drill Control: Pre-drilling CNC codes may now be disabled for individual connectors (see materials attributes)
Partition/Shelf-Back Split: Partition and fixed shelf wireframe attributes can segment the back panel, allowing for more complex cabinet setups
Partition-Stile Alignment: Partitions attributes can align it by the edges of the mid-stile in front of it
Rollout Shelf: Drawer box construction options can enabled/disable drawer box parts to host special rollout shelf setups
Back Scribe: Side backs have an adjustable back-scribe wireframe attribute, with defaults for applied doors and side panels set in the construction method
Additional Miter Joints: Implemented missing miter connections between parts (such as frame-side) in the construction method
Moldings Elevation/Overlay: Moldings get an up/down action, as well as a cabinet overlay parameter to apply them on cabinet fronts for front-mounted crown and light rails
Moldings Sectional view: Fixed elevation view to show moldings on top of other cabinet graphics, as well as having corner moldings appear on both connected walls
Finished Face Orientation: Created default construction options to set finished face orientation to all other parts such as separate toe kick pieces. This can help avoid unnecessary material flips when cutting CNC codes
Knob/Pull Inset: Fixed custom knob/pull inset behavior which caused custom values to not take effect
Partition-Drawer Stretcher Connection: Fixed partition-stretcher joint to use the assigned joint instead of fixed shelf-partition connection
Broken Shelf: Fixed a tall diagonal corner’s cabinet shelf construction
Release Notes for 1.2.13
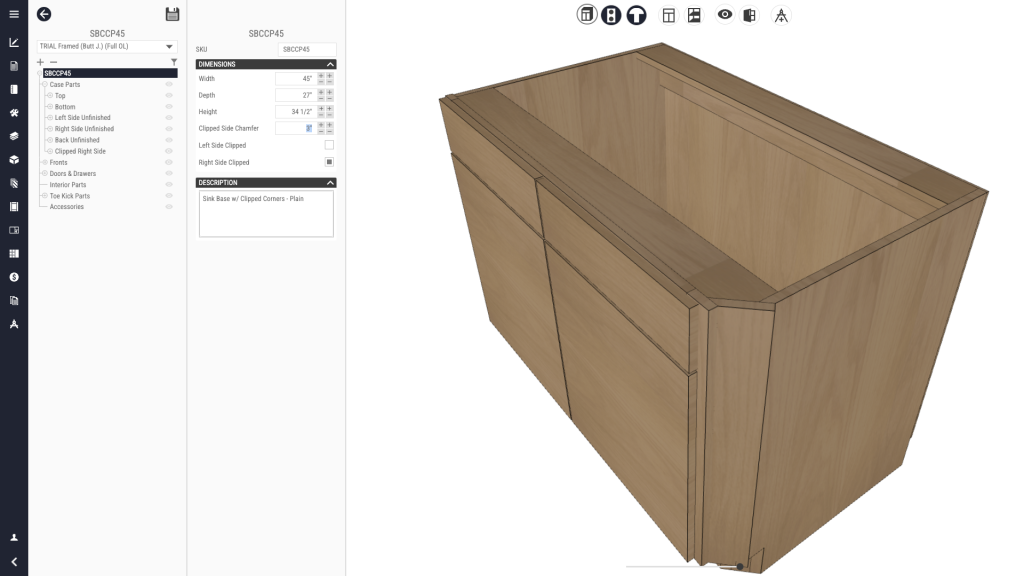
Clipped Front Sides:
Cabinets with clipped front corners have dedicated chamfering dimensions in the wireframe editor
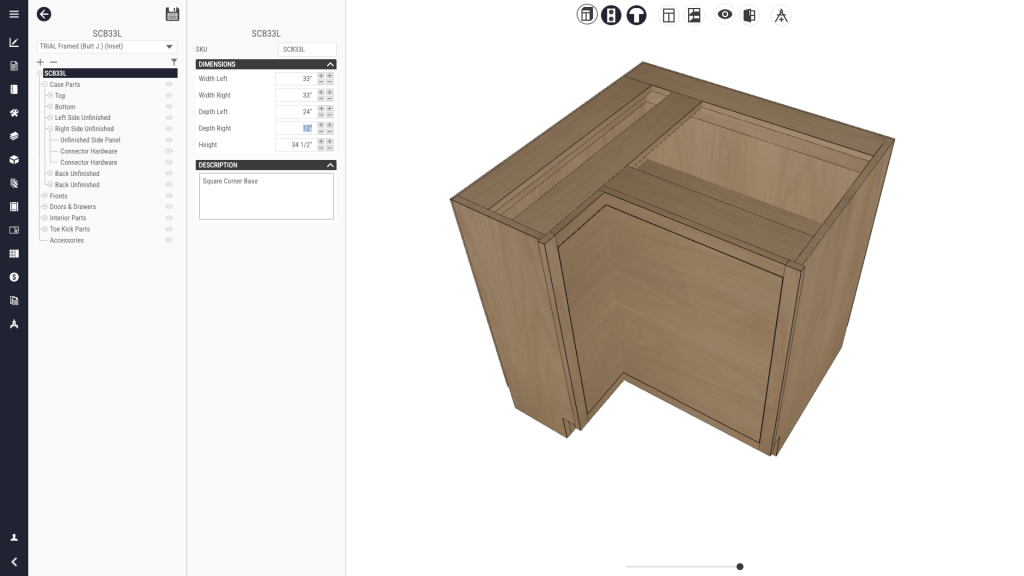
Secondary Depth:
Cabinets like pie-cut corners can now have two different depth measurements
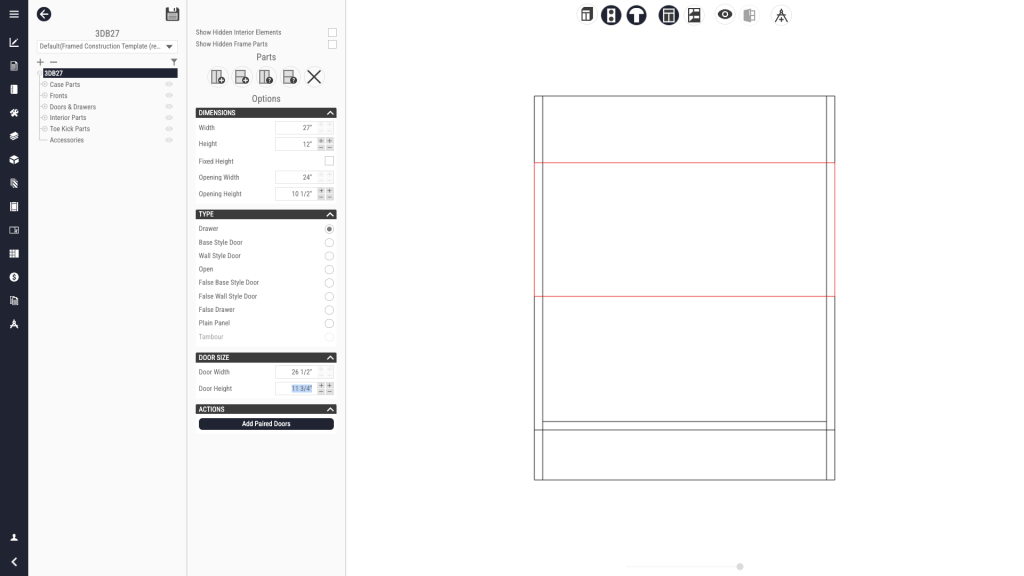
Edit Front Cell By Door Size:
Users can now edit door/drawer front sizes and hinge locations directly from the front sections menu
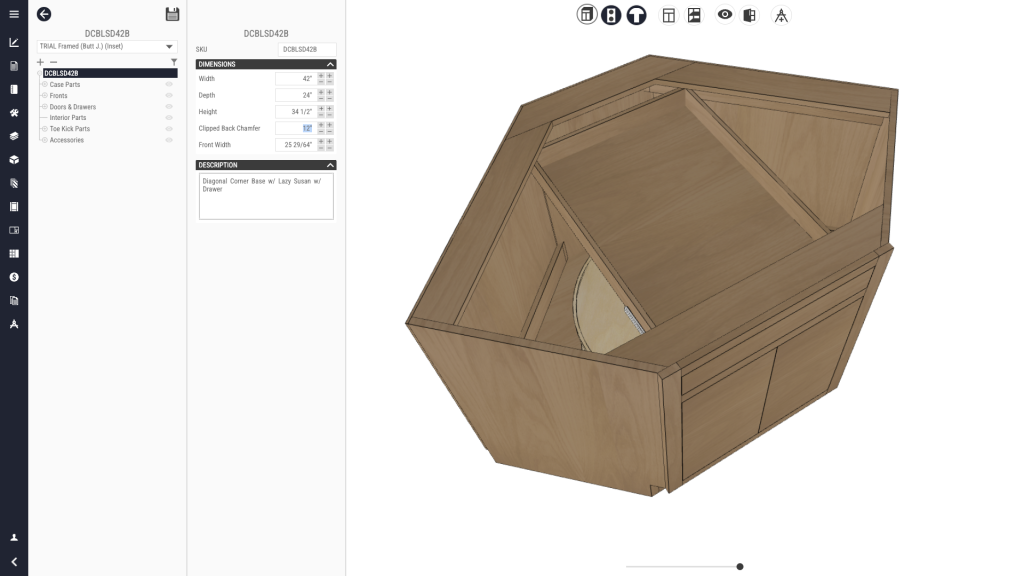
Clipped Back Corner:
Clipped back cabinets have a dedicated chamfer parameter
Hide Global Options: Unused or situation-specific design options can now be hidden from view to de-clutter selection while designing
Logo Upload: Upload logos in the drawing module under image graphic attributes
Renaming SKU: Fixed cabinet renaming behavior that sent new characters at the beginning of the name
Moldings/Panel Groups: Moldings and End Panel items can switch design option groups
Moving Wireframe Parts: Wireframe elements are now limited within the cabinet boundaries when clicking and dragging their location
Bi-fold Door Show/Hide: Fixed behavior where show/hide affects only one part of the bi-fold door
Toe Kick Show/Hide: Fixed behavior in wall cabinets where showing/hiding toe kick parts affects the whole cabinet
Shelf Frame Alignment: Shelf frame alignment disabled when there is no mid-rail in front of the shelf
Hinge Mounting Plate Override: Mounting Plates may now be manually overridden from the default
Toe Kick Top Placement: Toe kick tops used to be placed above the sleepers. They now follow the bottom of the bottom shelf
Frameless Opening Dimensions: Opening widths/heights in frameless mode takes internal shelves and partition into account, listing the biggest opening found behind the front cell
Front Sections Hinge Location: Users can now edit door/drawer front sizes and hinge locations directly from the front sections menu
Full Side Panel: Automatic full end stile parameter extends to the floor if the side panel does, even if the subside does not
Back Panel Adjustment: Back Panels can now be adjusted in length both up and down
Design Options Save: Fixed issue where design options are sometimes not applied when loading in a design
Construction Wall Printout: Fixed problem where both construction wall elevation pages are taken from the inside of the wall segment as opposed to both
CNC Alerts: CNC nesting errors now output values with full precision, clarifying what dimensions are not working
Repeated Full-Depth Holes: Overlapping full-depth holes that are applied from both sides will now be cut only once by CNCs, instead of repeating the same hole from the other side
Release Notes for 1.2.11
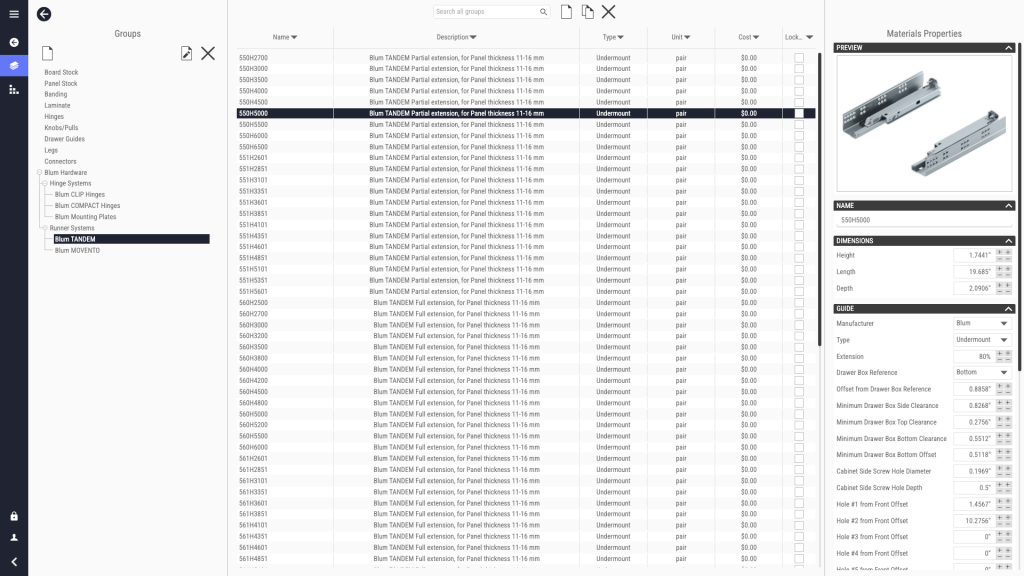
Blum Frameless Drawer Guides:
Implemented pre-built BLUM drawer guide product library
Drawer Guide Hole Boring: Drawer guides can have pre-drilled holes sent to CNC optimization
Drawer Guide Clearance Calculations: Undermount drawer guides now have side clearance behavior that adjusts based on the drawer box side thickness
Hinge Hole Processing: New material parameter allows omission of hinge or mounting plate holes when creating CNC codes
Drawer Guide Creation: Fixed bug that prevents users from creating certain drawer guides
Hinge Height Adjustment: Hinges can be manually moved up/down in the cabinet’s wireframe to prevent overlapping with shelves
Release Notes for 1.2.9
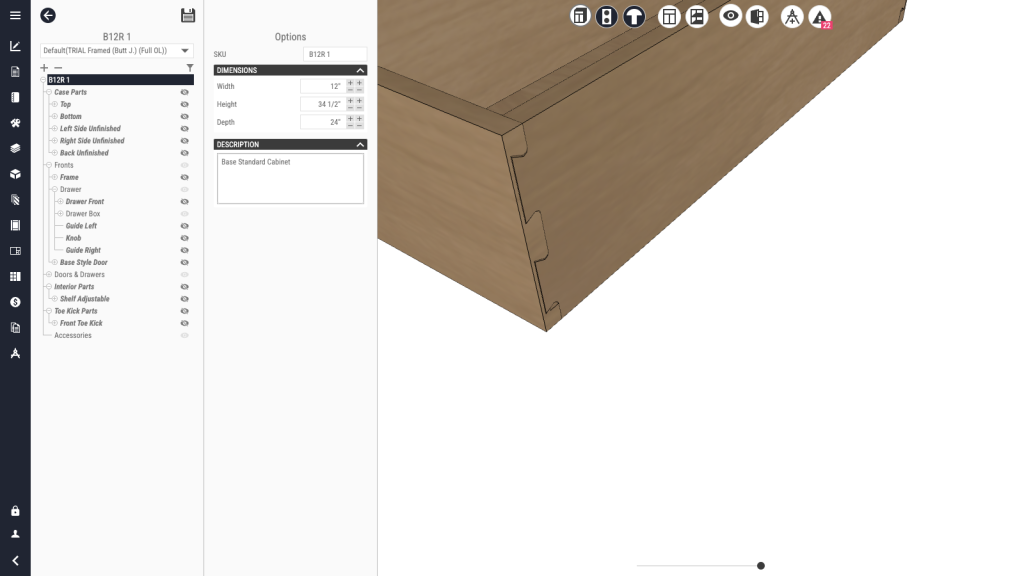
Half-Blind Dovetail Joint:
Half-Blind Dovetail construction and toolbits can be enabled to cut dovetail drawers directly on the CNC table
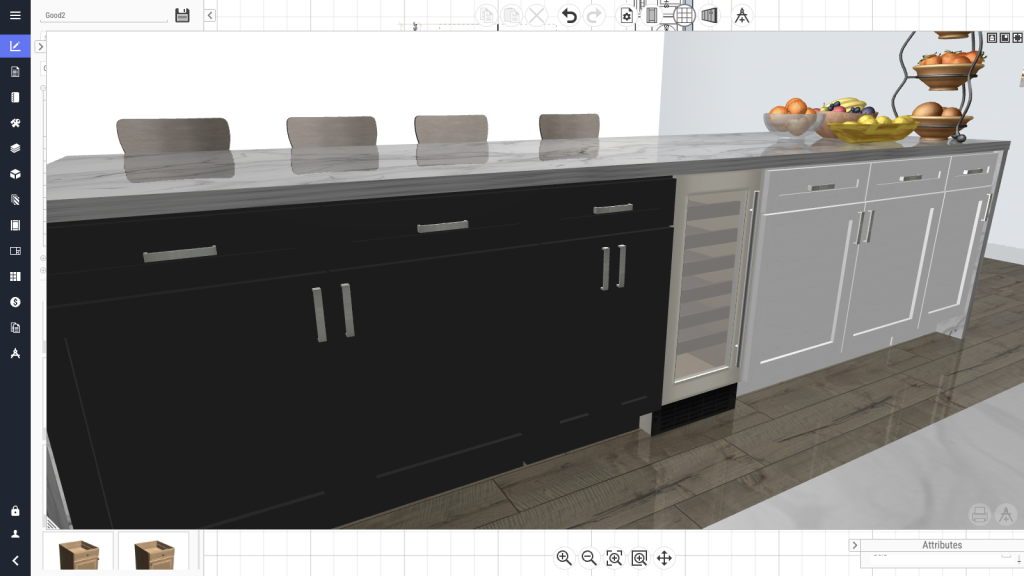
Multi-Group Global Assignments:
Cabinets can be split into groups independently of catalog organization, allowing for different design options within the same design
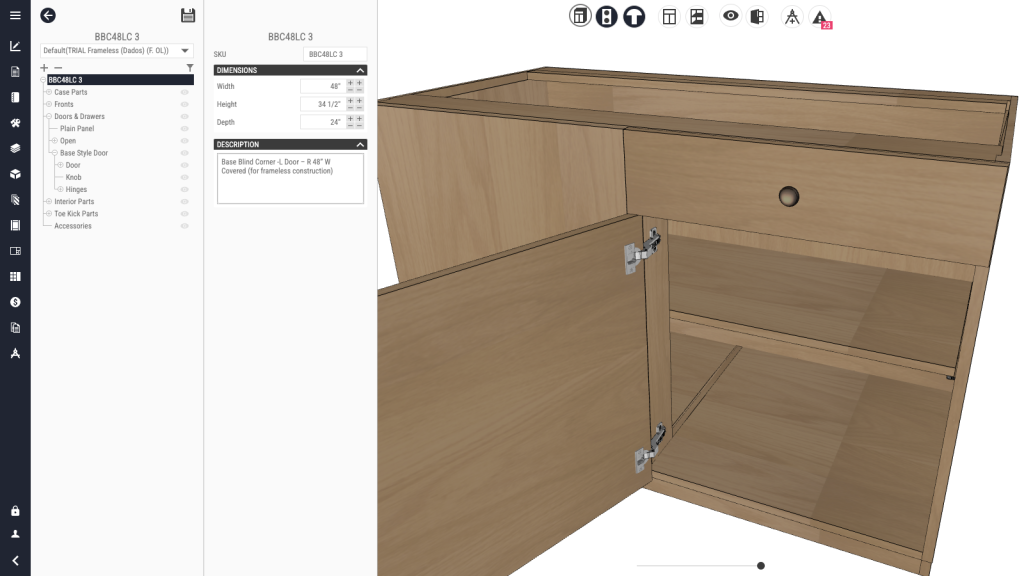
Blind Corner Constructions:
Template Catalog offers new blind corner cabinets with partition-mounted hinges and plain panels covering the blind side instead of a blind stile
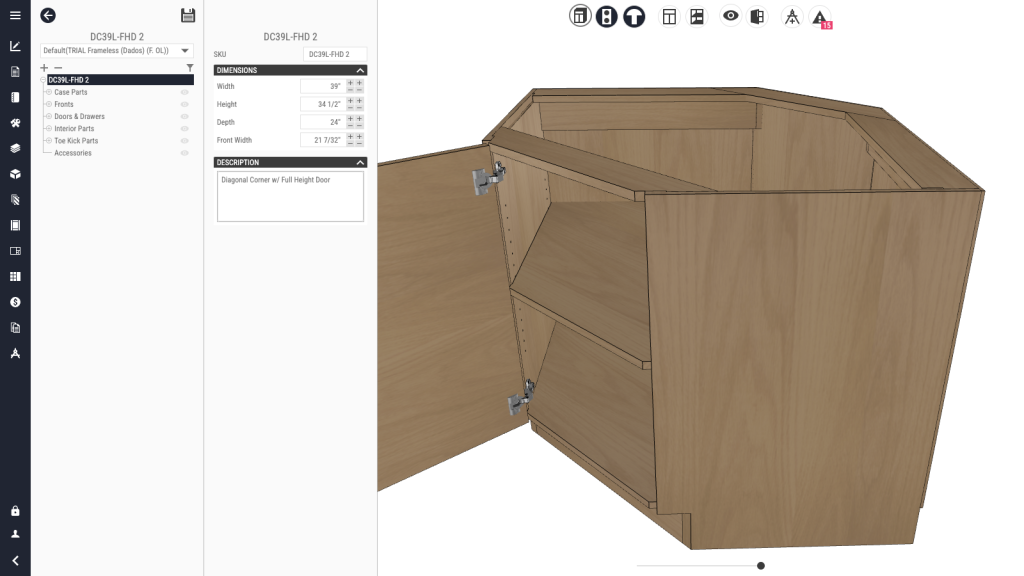
New Diagonal Corner/Angled Construction Styles:
New corner hinge parameters and diagonal corner construction options are present for frameless diagonal and angled cabinets
Plain-Panel Construction Options: Plain Panels can be connected to case parts through various joints. See construction options.
Material Assignment Search: Material assignment menus have a search field to find the material directly by its name
Top and Bottom Adjustments and Bullnoses: Tops and bottoms can have bullnoses and adjustments from the front similar to normal shelf constructions
Applied Side Door Construction Options: Applied Side Doors have separate construction options, allowing for different settings for side panels
Release Notes for 1.2.8
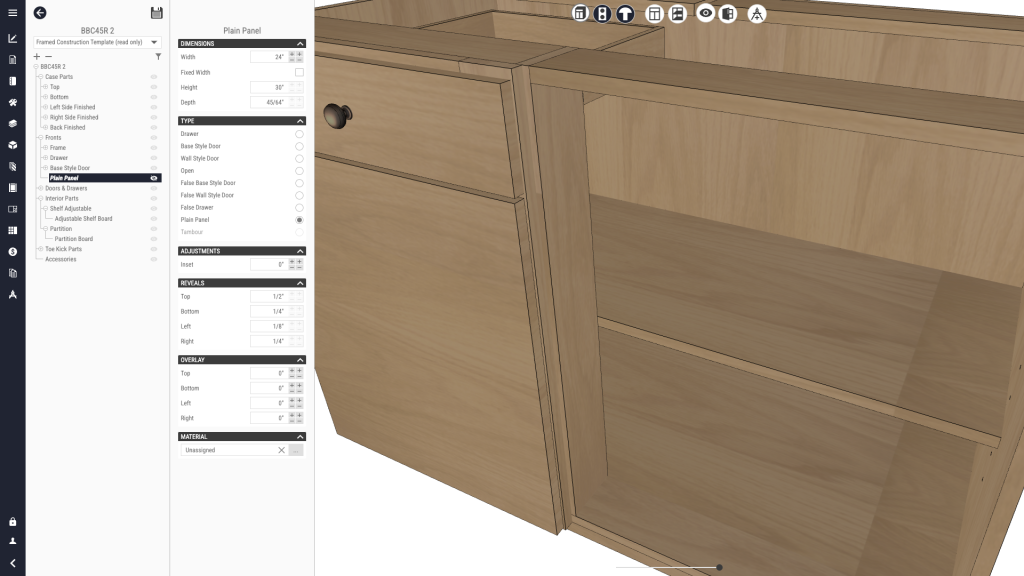
Front-Aligned Partition:
Partitions can now be aligned from the front. Separate shelves that are behind them can join to be a single construction.
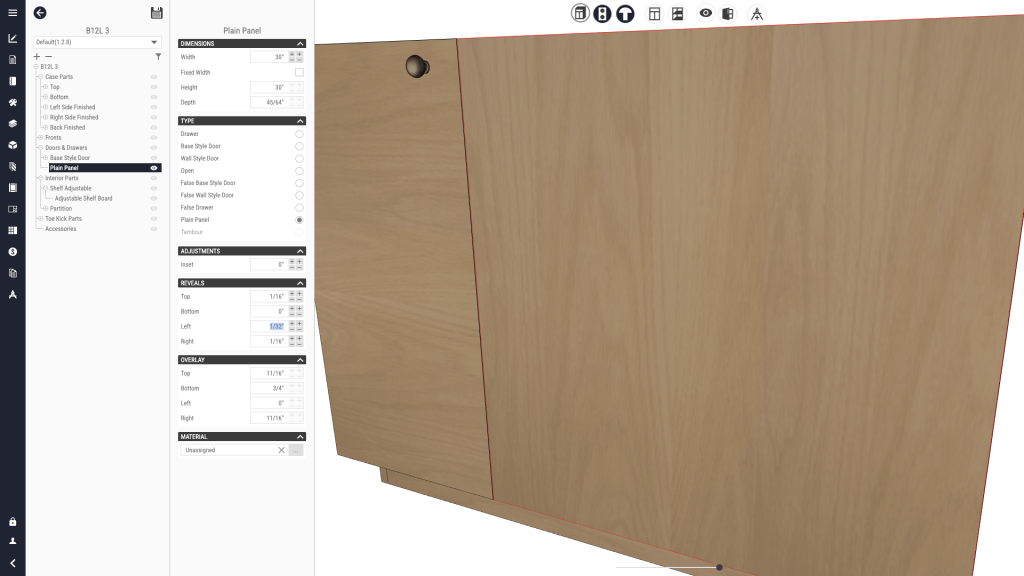
Plain Panel Overlays:
Plain panels can now be overlayed to duplicate the look of a slab door
End Panel Wireframe Attributes: Fixed general end panel attributes not showing up in wireframes
Partition Notch Cuts: Fixed partition constructions that caused some operations to be flipped in orientation
Wireframe Show/Hide Holes and Grooves: Fixed processing and connectors to show/hide the appropriate wireframe elements
Wireframe Saves: Fixed behavior that did not save progress when making multiple wireframe saves in BOM and Design
Empty Partitions – Drawer Boxes: Empty partitions no longer limit drawer boxes
Top and Bottom Shelf Banding: Fixes frameless constructions that did not place edgebanding on full top and bottom shelves
Cabinet Parts Similar Parts: Parts of the same size but different operations now have different pages in the Cabinet Parts drawing
Multiple Catalog Design Options: Fixed behavior where design options do not apply to new catalogs
Release Notes for 1.2.7
new Hinge Update from
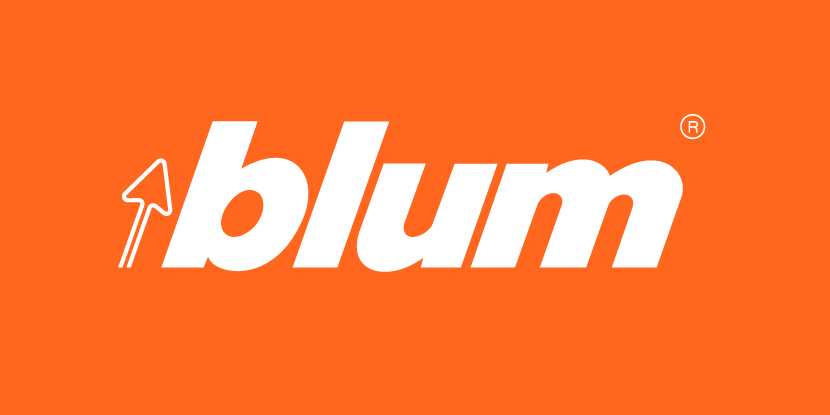
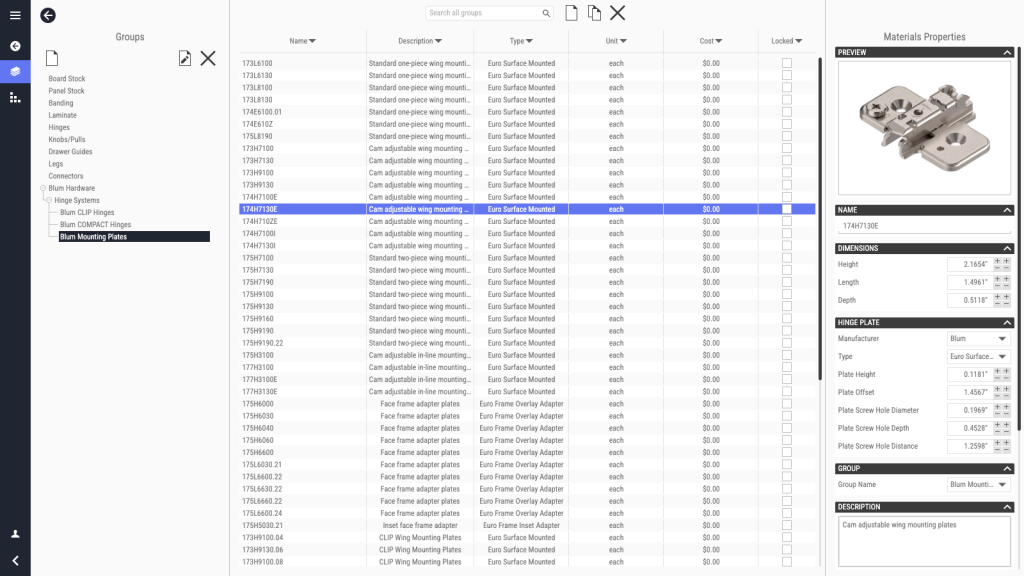
Pre-loaded BLUM hinges and mounting plates:
Implemented pre-loaded list of BLUM CLIP and BLUM COMPACT hinges and mounting plates
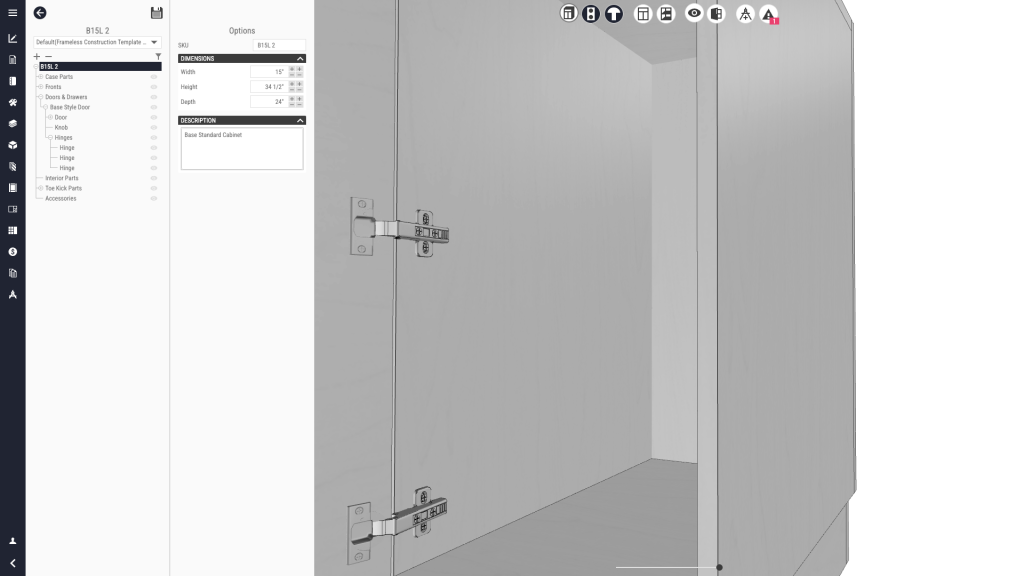
Hinge Assignments Mounting Plates:
Hinge Assignments now host hinges as well as the separate paired mounting plates (where applicable)
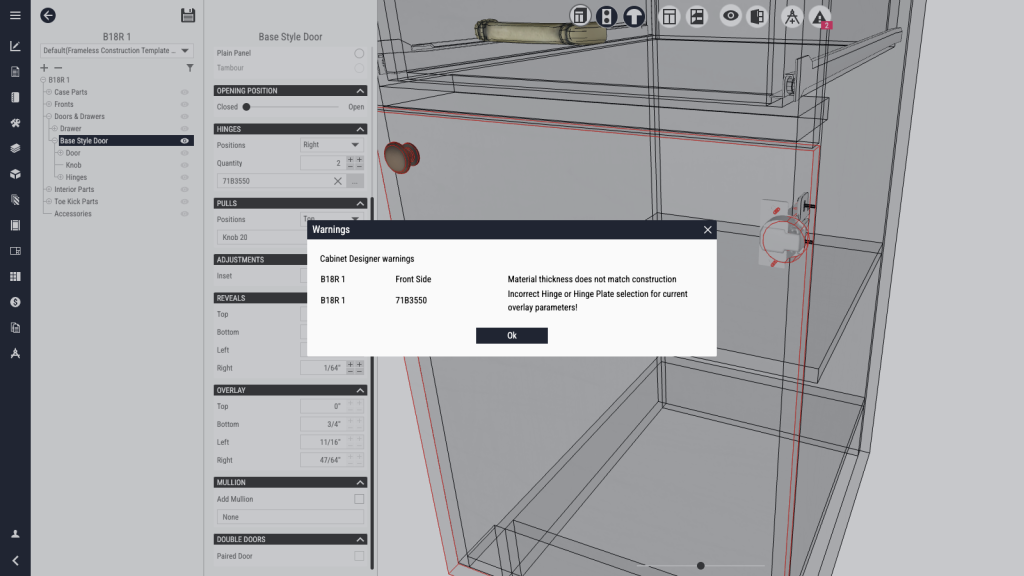
Wireframe Warnings:
Wireframe constructions check hinge-mounting plates data sheets to verify if a pairing works with the associated door overlay. Warnings are created if it does not.
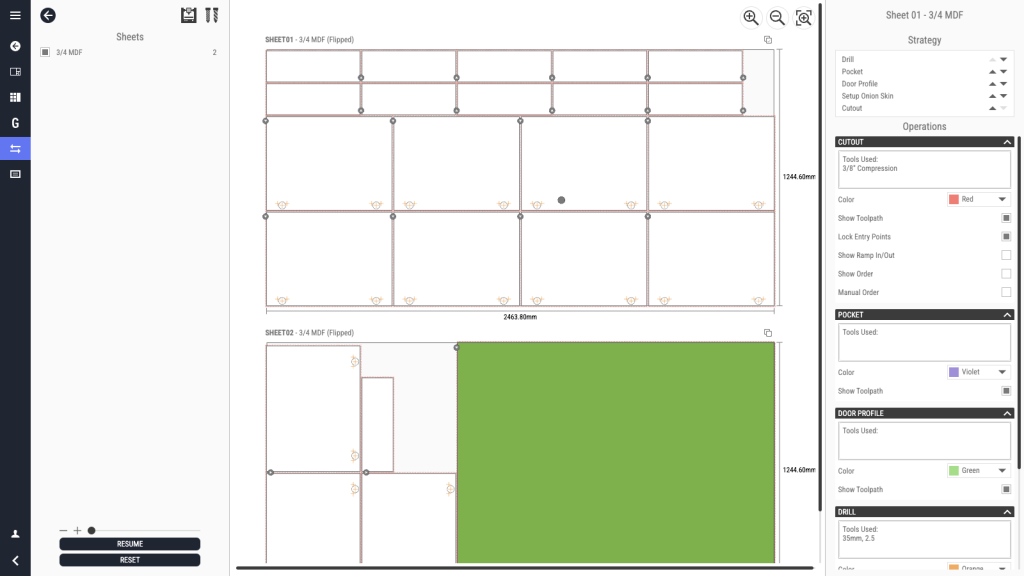
Hinge Hole Boring:
Hinge drilling is now present in CNC output for the cabinet parts as well as for the door constructions.
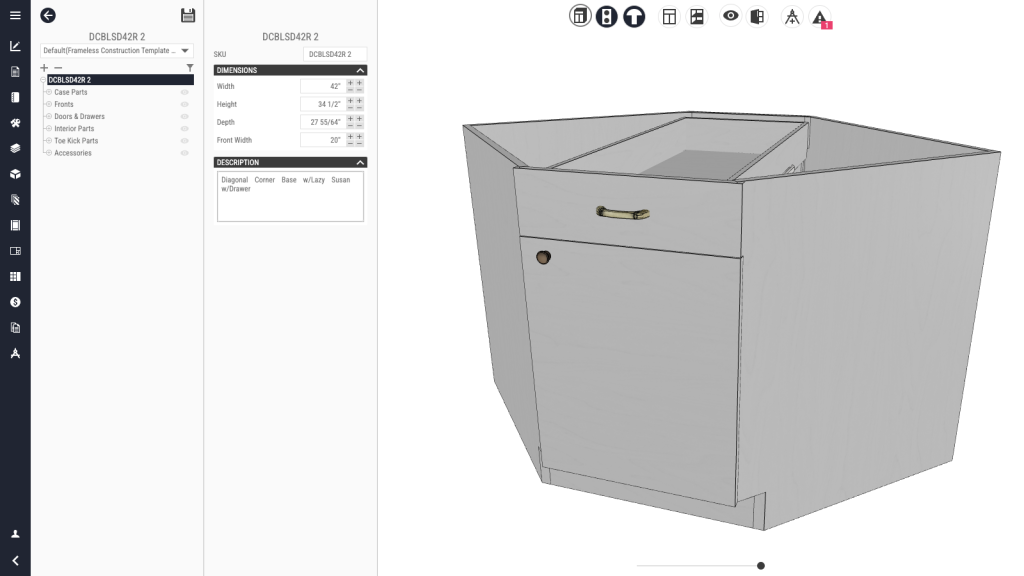
Diagonal Corner Cabinets Front Width:
Diagonal Corner Cabinets have a new front width dimension that allows for direct configuration of the cabinet’s front
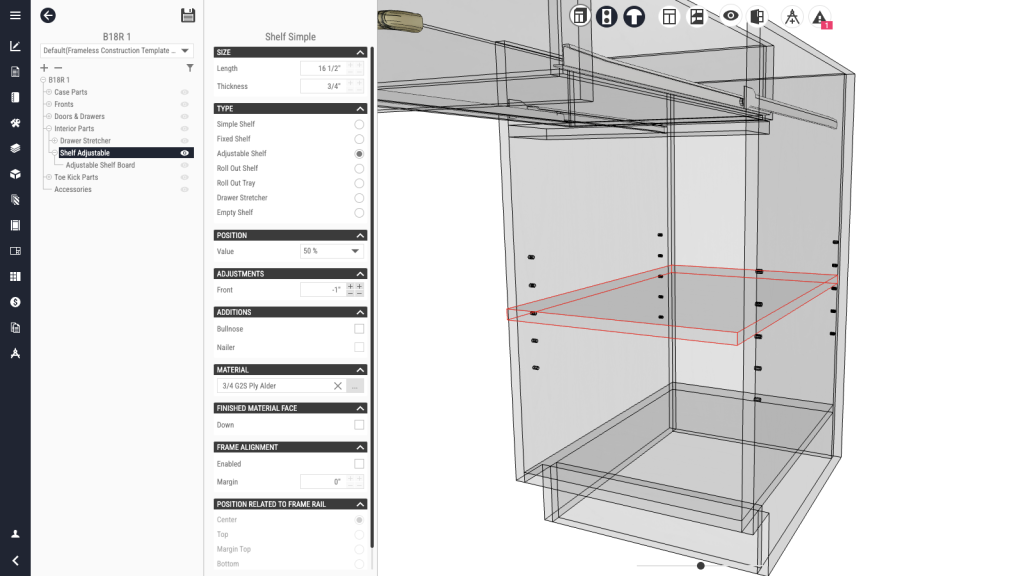
Shelf Negative Adjustments:
Fixed programming that broke shelves when negatively adjusting them with certain joints
Reveal/Overlay Info Behavior: Fixed behavior that shuffled reveal/overlay info when splitting certain elements
Overlay Locks: Released locks on the overlay/reveal settings that affected paired doors
Material Sub-Groups: Users may now drag-and-drop a material group onto another to set as material sub-group
Cabinet Wireframe Warnings: Warnings are now presented directly within the cabinet wireframe menu
Door Report Width/Height: Door reports now show width and height parameters that are independent of the grain orientation
Improved Hole Rendering Efficiency: Holes now take less computational load to calculate, increasing wireframe menu efficiency
Release Notes for 1.2.6
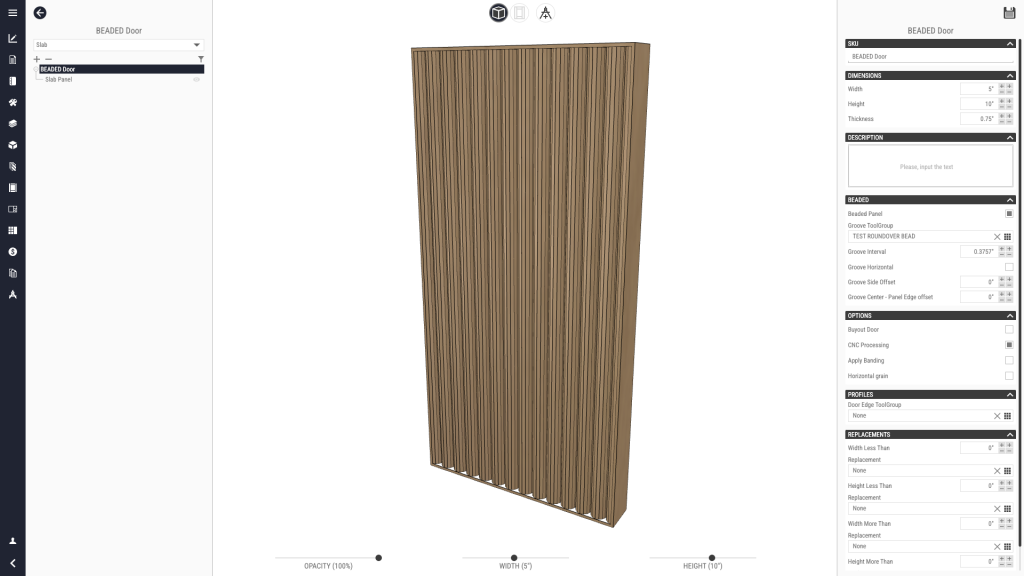
Beaded Panels CNC:
Beaded/Reeded doors can now be cut on the CNC
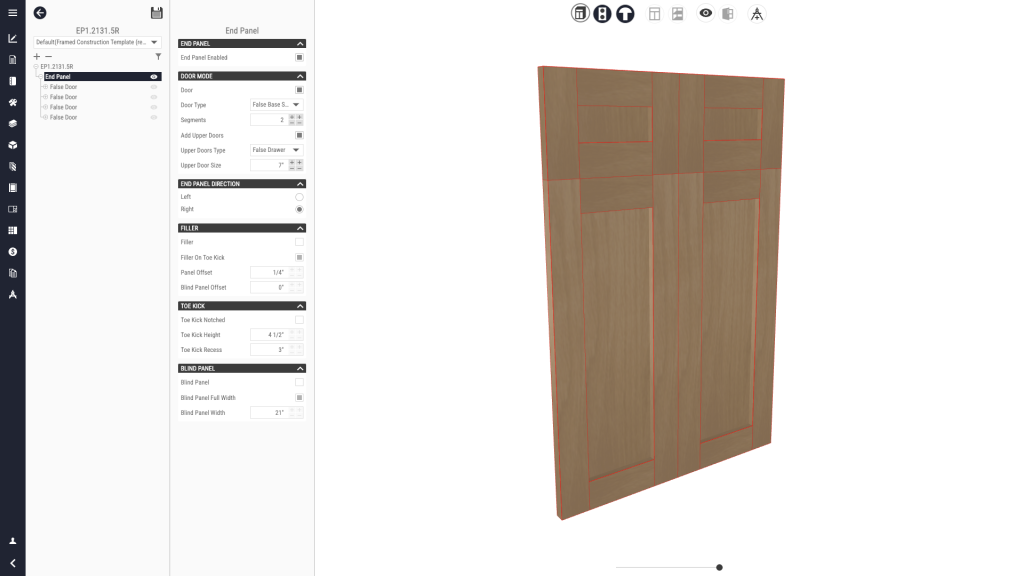
Panel-Door Construction:
End Panels can be converted into doors for applications like wainscot panels where a door panel covers the sides or back of a cabinet
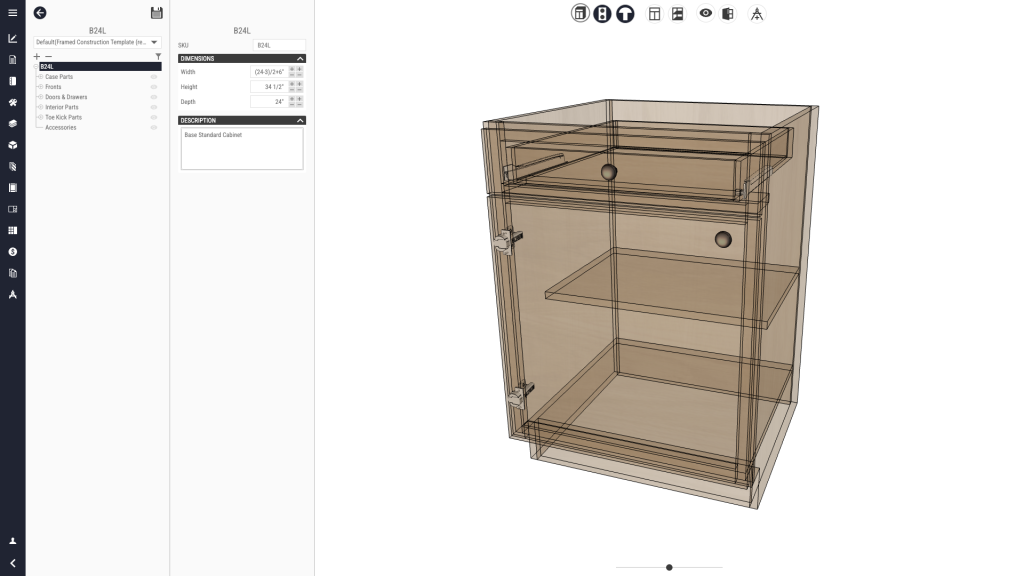
Input Mathematics:
Mathematical expressions may now be used within input fields, allowing users to have CabBuilder act as an on-the-spot calculator
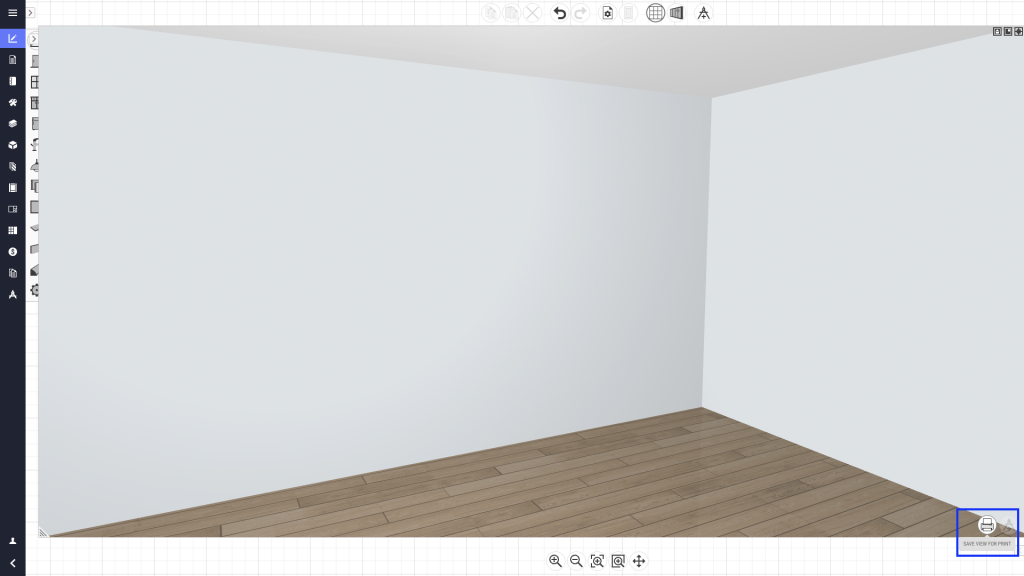
Design Print – Saved 3D View:
Users may now manually set the saved view to be used in the design’s print without having to edit it in the drawings module
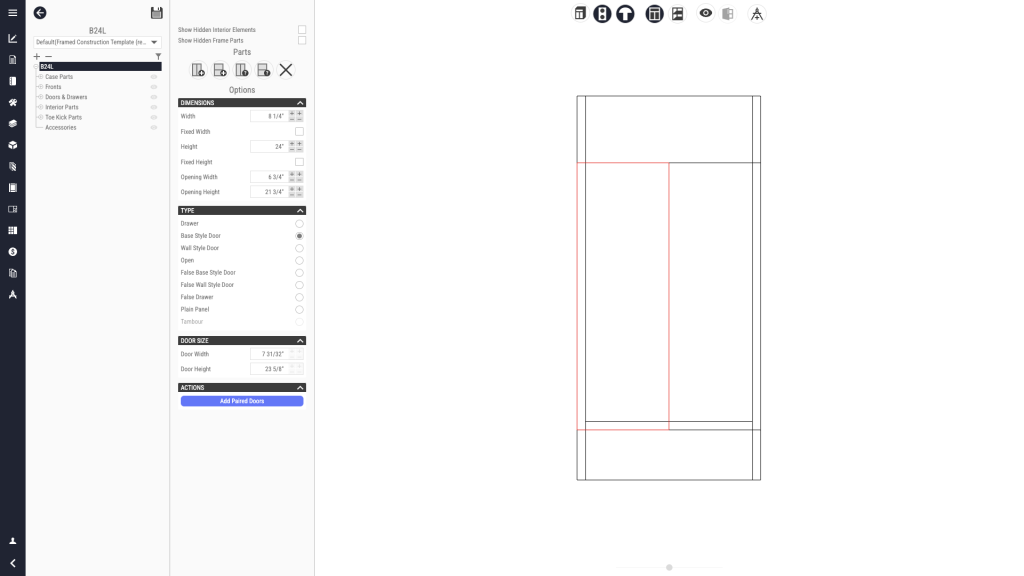
Front Sections – Paired Doors Construction:
A front section opening may now be split into two equal, opposing, paired doors with a single click
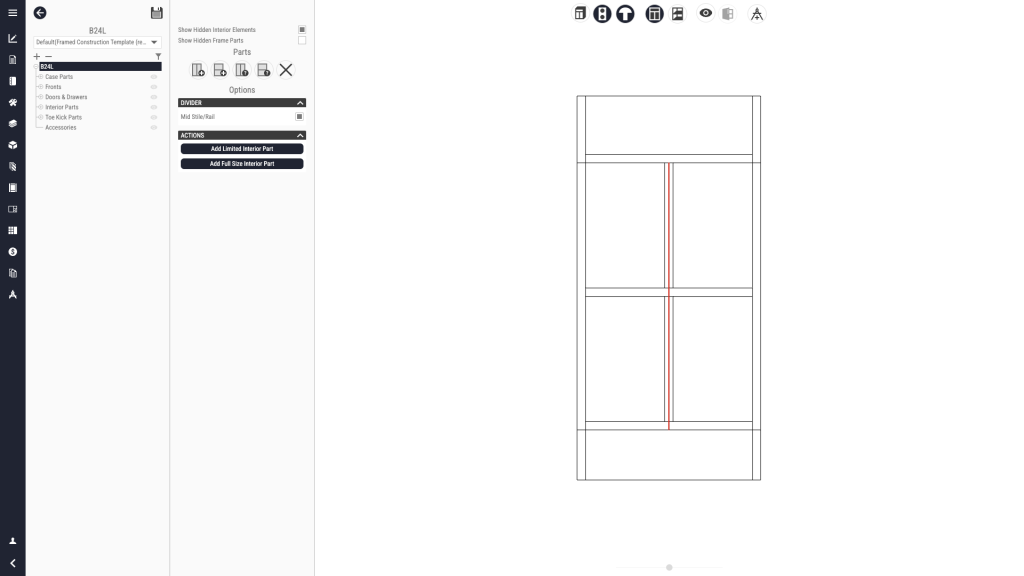
Front Sections – Internal Element:
Select a front section separation and initialize an internal element behind it, making it simple to synergize the front divisions with the inside parts
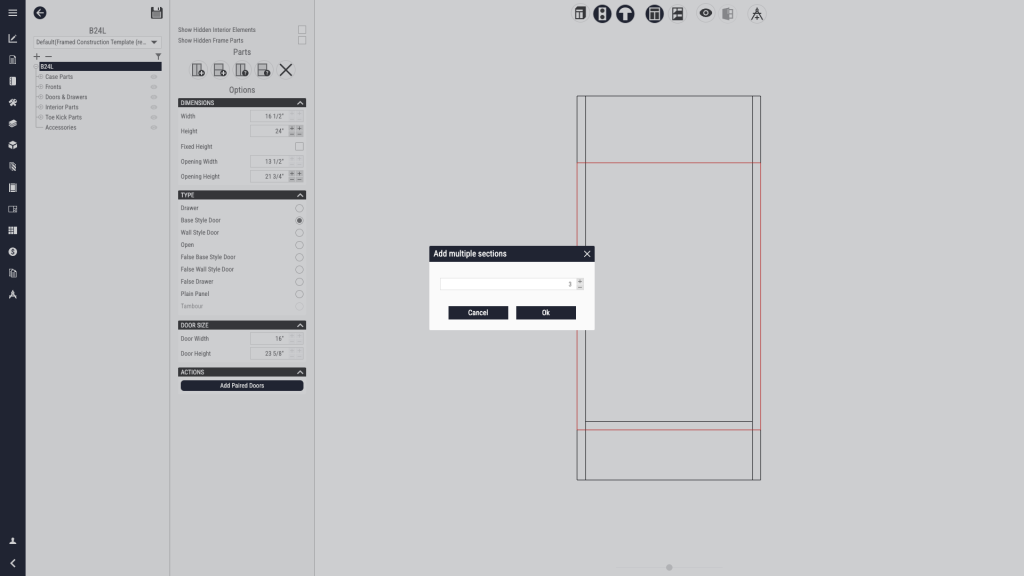
Front Sections – Multiple Elements:
Users may now split front openings into a specified amount of equal-space elements
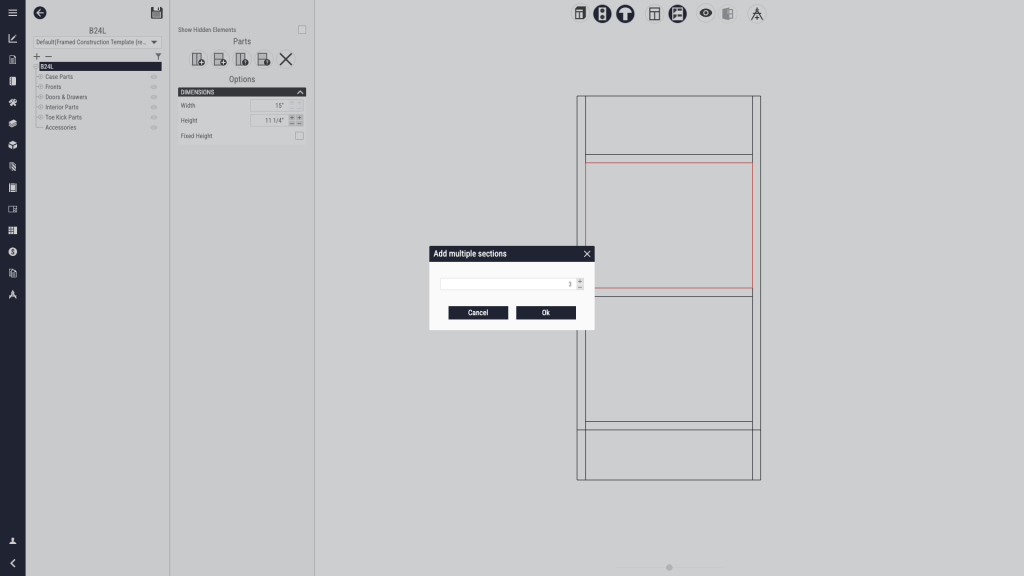
Inside Sections – Multiple Elements:
Users may now make inside elements in batch such that the space between them is equal
5-PC Door Construction Oversize: Stiles may now be oversized for 5-pc door cutlists
Fixed Shelves Frame Orientation: Fixed Shelves can be centered or offset relative to an overlapping mid-rail’s edges
Design Print: Templates: The print function’s used template may now be changed by the user
Cutlist Width/Length: Cutlist width and length coluns have been renamed for clarification
Labels After Job Done: All sheets are now marked with the job done marking when accessing the labels tab
Label Printing: Sheet ID number and material name are included in label printing
Release Notes for 1.2.5
Shelf Negative Adjustment: Shelves can be “negatively” adjusted from the front in order to extend shelves past the cabinet front.
Cabinet Frame Part Resizing: Fixed frame part width adjustment behavior that kept the original size despite a change in the attribute
Autosave Wireframe Thumbnail Change: Fixed autosave restoration behavior that did not keep modified cabinets’ new thumbnails when changing them within the design module
Release Notes for 1.2.4

Design Options:
NEW interface allows for design options to replace global options, enabling the choosing of any of the account’s global settings despite the catalogs used in a given design. Enable this mode through the Application Settings
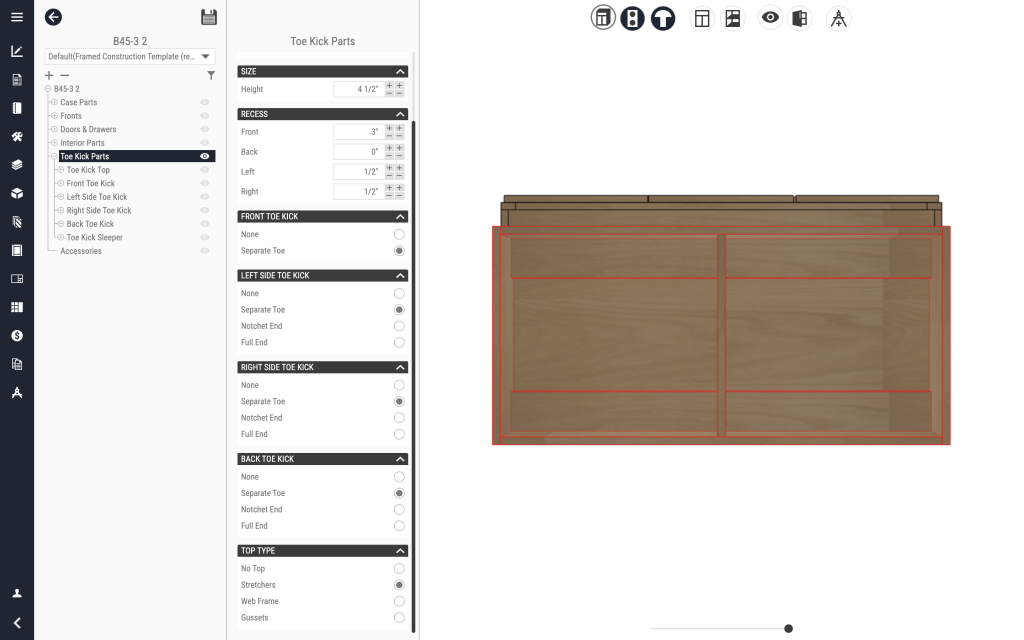
Toe Kick Tops:
New toe kick top constructions allow for separate toe kick boxes to have a top. Enable these through the construction methods or in individual wireframes.
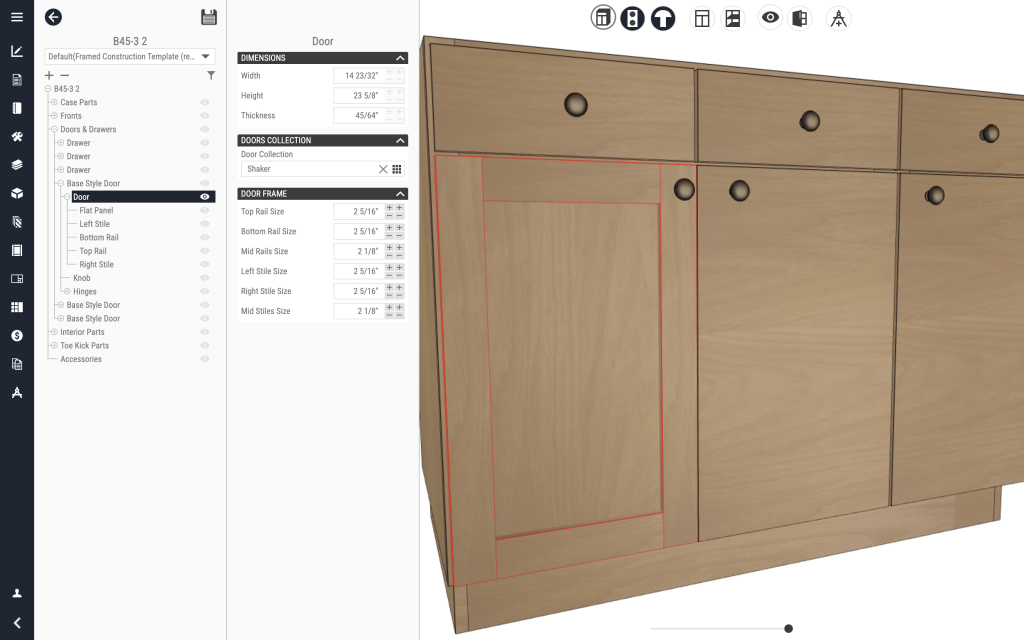
Wireframe Door/Drawer Front Editor:
Basic door and drawer front parameters, like rail/stile sizes and construction used, can be edited for individual panels within the wireframe editor.
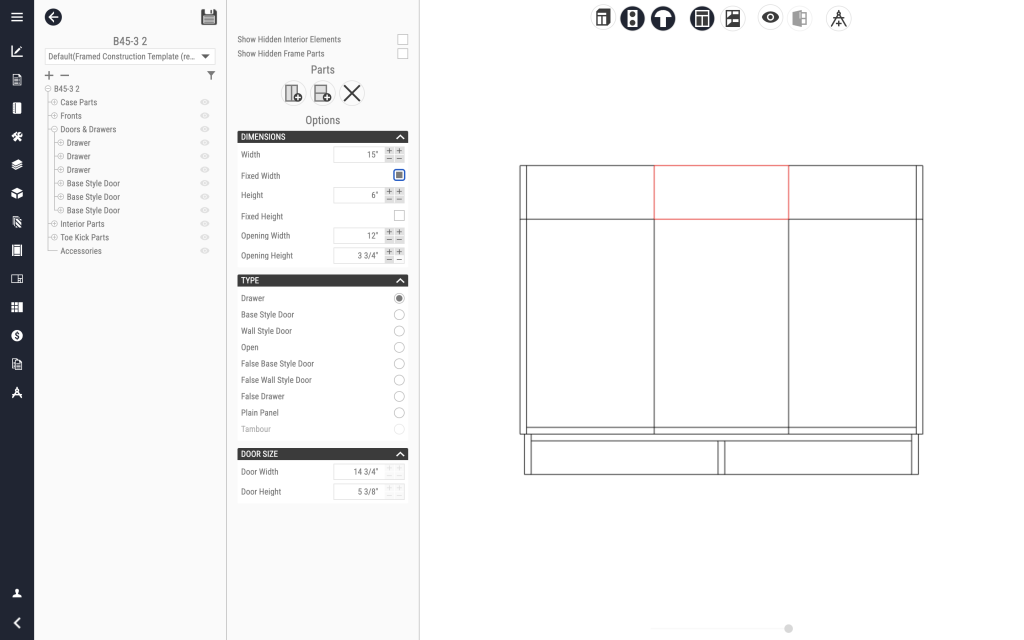
Fixed Width/Height:
Front and Inside Section elements may now have a fixed width or height, excluding that space from changing with the overall cabinet dimensions
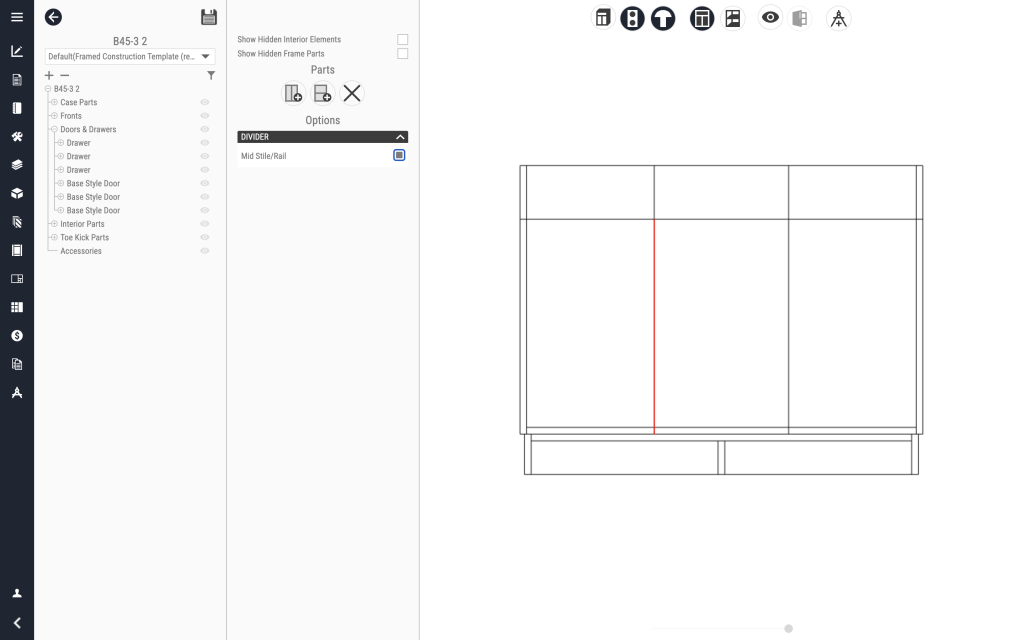
Front Sections Enable Mid-Rail or Mid-Stile:
Users can now enable or disable mid-rails and mid-stiles directly from within the front sections.
Face-Side Selection: New wireframe attribute allows to select a cabinet part’s (like a partition, shelf, stretcher, etc.) face-side, allowing users to potentially avoid sheet flipping when executing CNC cuts
Global Options Loading Circle: Fixed behavior that could induce a permanent loading circle when interacting with the global options warning message
Flipped-Side Sheet Logic Update: Updated flipped side operations eliminate unnecessary face-side operation offset for CNC’s that have built-in popup bumpers/rails
Finger Joint Adjustments: Updated box joint adjustments to affect the appropriate finger dimensions
Release Notes for 1.2.3
Partition/Divider Toolpath Placement: Fixed positioning of partition/divider related joint operations
SCM Precision: Changed SCM CNC Mode precision to 2 significant figures for more consistent arc imports
Release Notes for 1.2.2
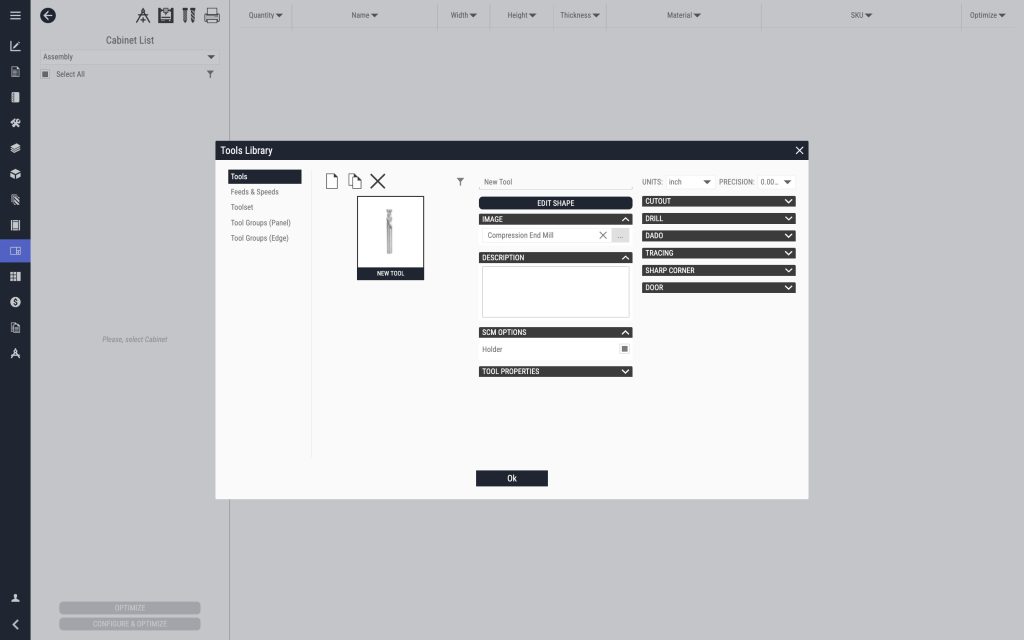
SCM CNC Mode:
New CNC Mode allows for CNC output to be compatible with SCM Maestro’s importing feature
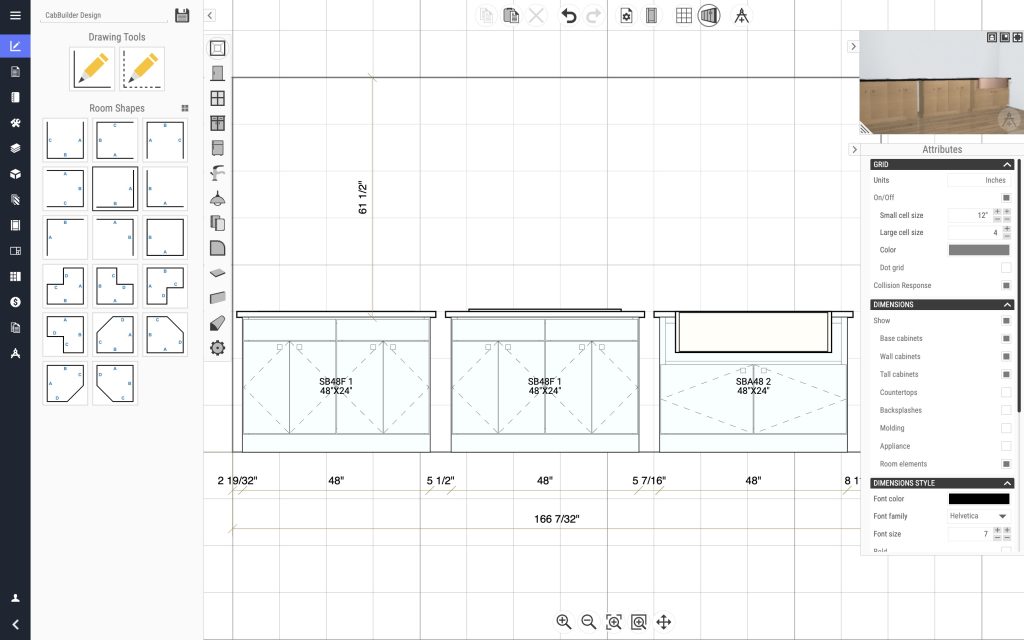
Sink Elevation View:
Fixed under-mount, top-mount, and apron sink representations in elevation views
Document Zoom In/Out: Fixed zoom in/out behavior while viewing reports
Blind Corner Cabinets: Fixed blind corner cabinets layout that switched the names between the left and right sides
Negative Reveals: Door/Drawer front reveals can now go into the negatives, allowing panels to be extended past their allocated spaces
Material Assignment: Subside – Subside material assignment fixed
Release Notes for 1.2.1
Now Available
ENTERPRISE
EDITIONS
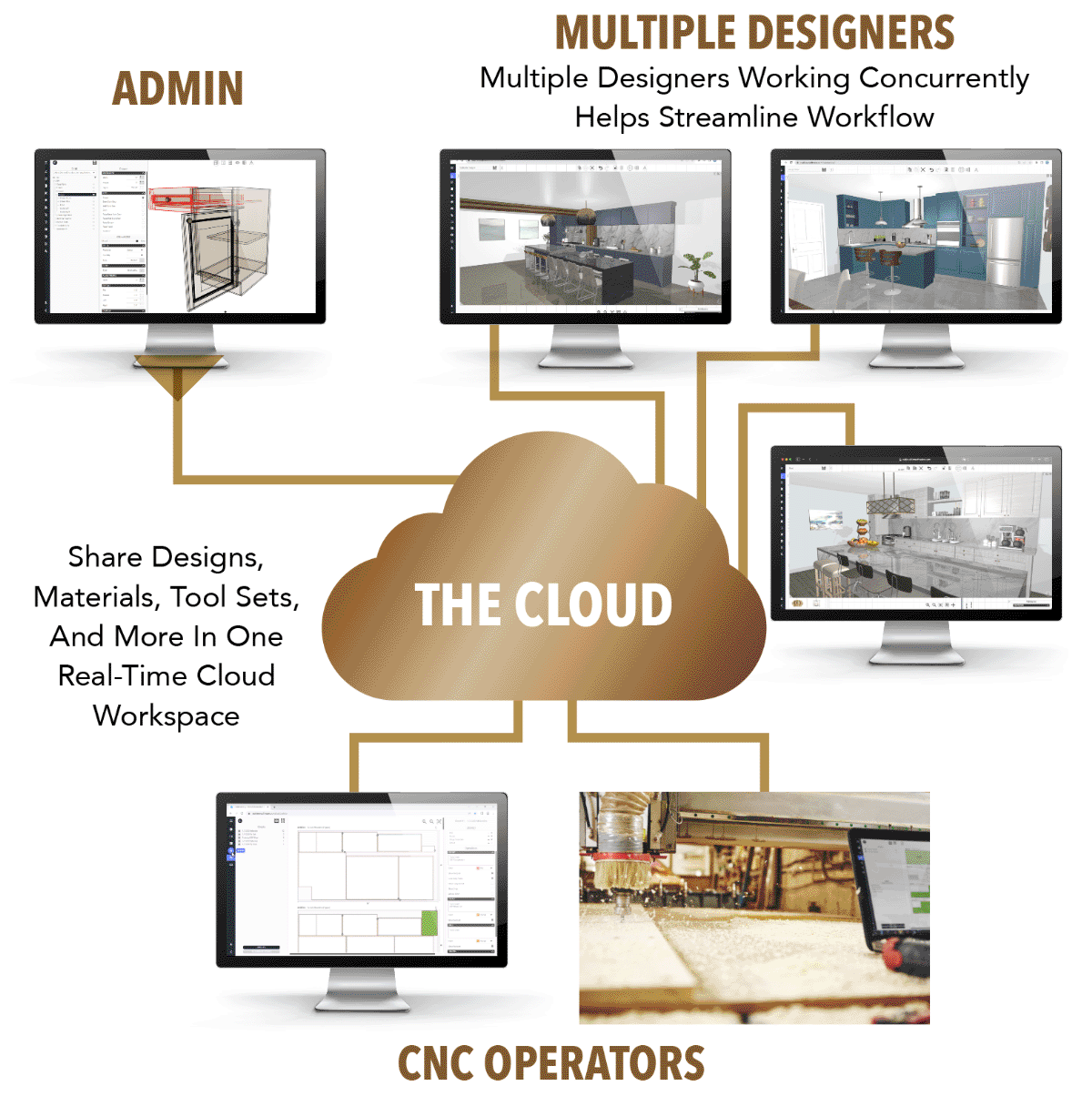
Common Database:
It is possible to have multiple users operate on the same database of designs, global options, machines, tools, and optimization materials
Multiple Roles:
Three license roles are introduced: admin for general-purpose access-all needs, designer for design-specific uses, and CNC for machining-related actions
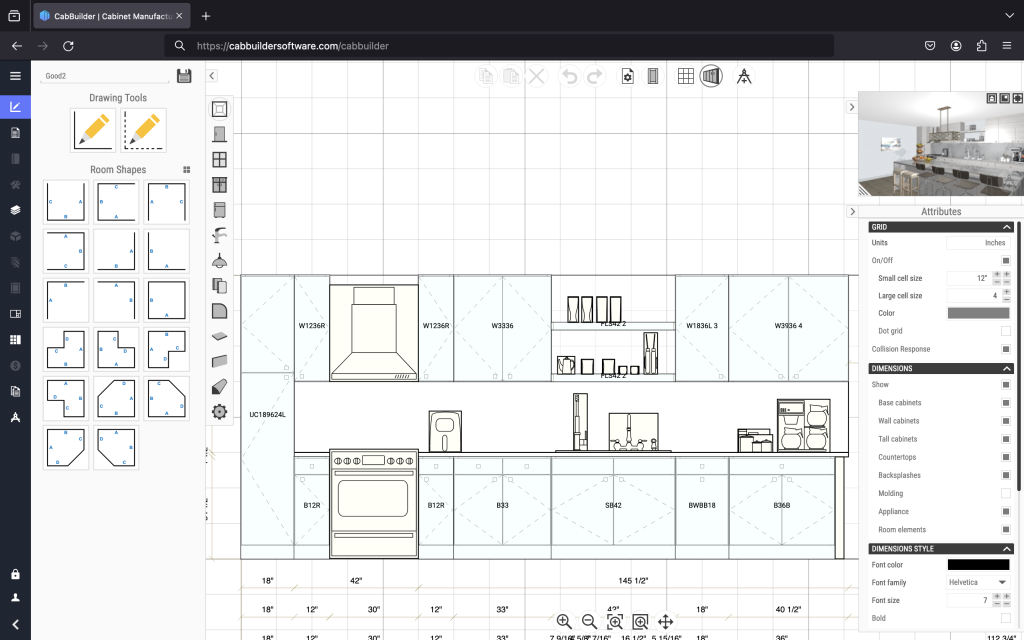
Door Hinge Notation:
Elevation views use door hinge notation in addition to knob placement to signify how doors open
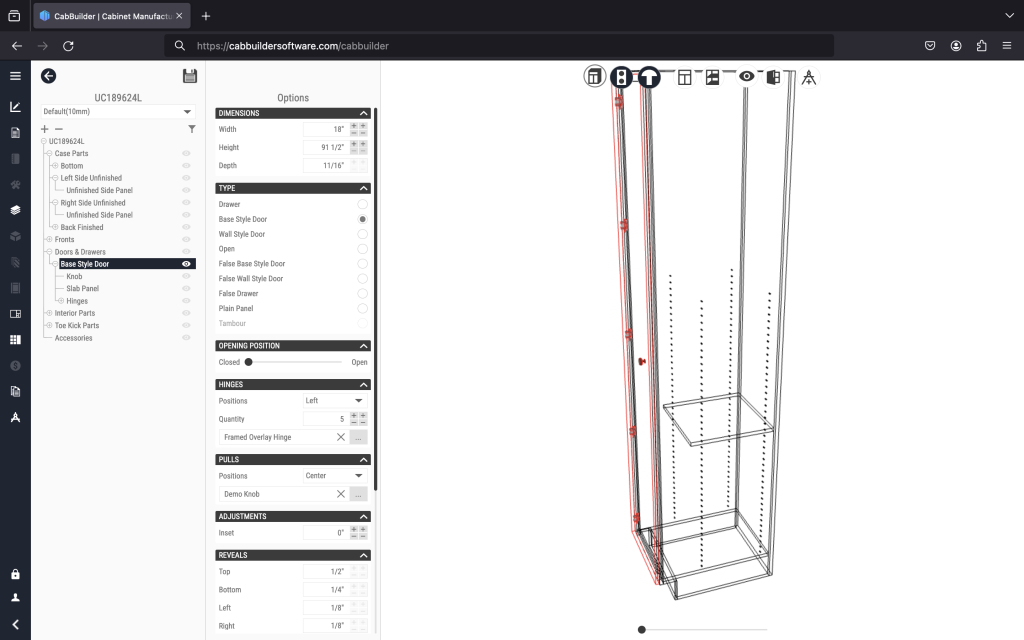
Empty Shelf Hole Boring:
Empty shelves can now act as boundaries for adjustable shelf line boring
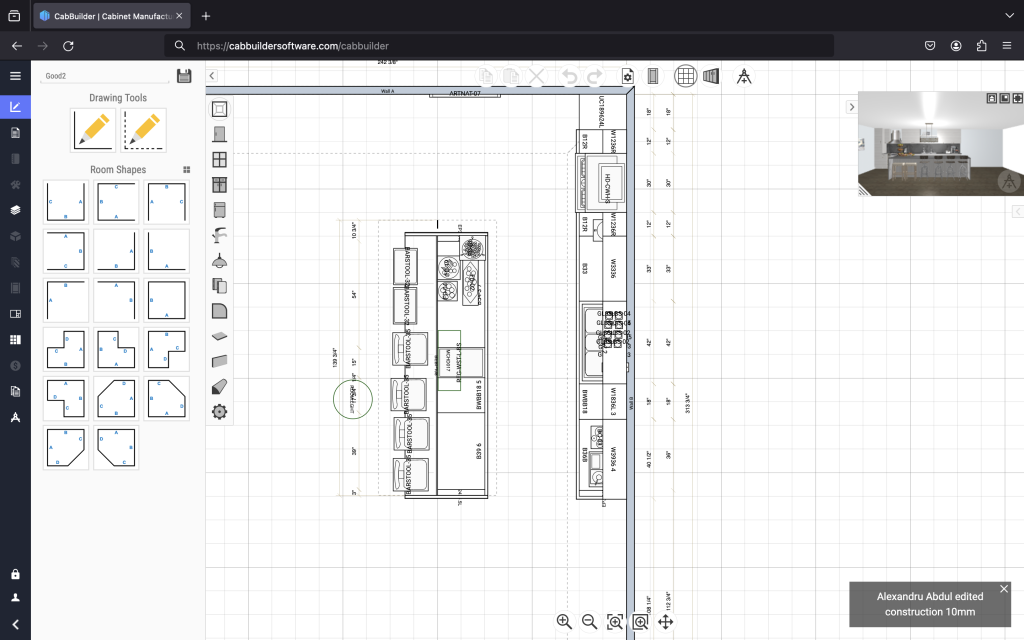
Data Locks & Edit Messages:
Automatic and manual data locks ensure that no conflicting edits are made by two separate accounts. Messages will keep other users informed of possible changes made in global options
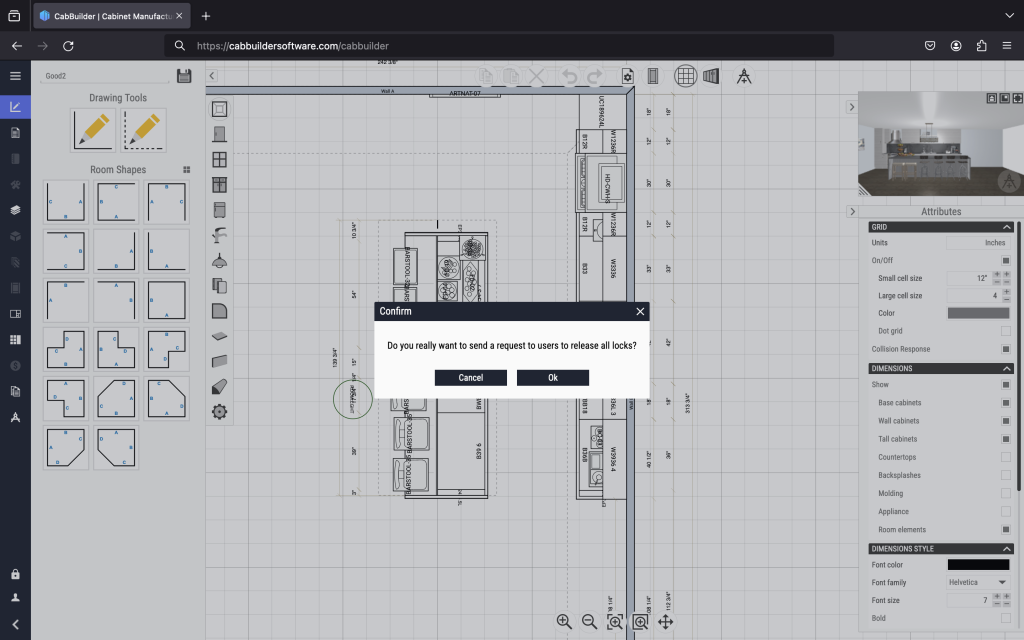
Unlock Request:
Enterprise users may request other users log out to prevent accidental lock status maintained by AFK or idle users, automatically logging them out and releasing locks if there is no response
Various UI Fixes: Various UI Fixes – Fixed places in the user interface such as when text would be clipped or hidden from view or when controls belong
Room Shapes Fix: Fixed specific situations where the user cannot drag a room shape into the design
Saved Furniture Items: Fixed a bug that caused furniture items to disappear when loading in some designs
Narrow 5PC Door Frame Part: Making door frame parts shorter than they are narrow will no longer glitch the piece
Refrigerator Cabinet Shoe Molding: Fridge cabinets are now exempt from the toe kick holding algorithm
Create Finish and Collection Fix: “Create” button has been greyed out when actively creating the selection, preventing accidental doubles
Pricing Table Records: Fixed behavior of some part-specific table records
Fixed Pricing Change: Fixed a bug that caused fixed pricing schemes to revert to calculated pricing
Prokitchen-Integrated Door Constructions: Custom door constructions now function within published catalog renderings within Prokitchen
Print Design Name Field: The design name field will now be automatically filled in when printing the design
Elevation View Net Selection: Fixed net selection behavior that causes cabinets from other elevation views to be selected
Board Foot Used Calculation Fix: New bd-ft calculations fix the hardwood material used estimate
Plain Panel Boundaries: Plain panels are no longer limited by internal elements that do not overlap it
Nailer Width Save: Overridden nailer widths are kept after saving wireframe constructions
Customer Report Settings Overrides: Design-specific customer report overrides are saved in the file save instead of going back to the catalog setting defaults
Slab Door Style Material Report: Non-construction slab door styles are now included in the material report
Paired Doors: Users may now toggle between paired and unpaired doors when two opposing doors meet in the middle. This will toggle the mid-stile and paired gap on and off.
Top and Undermount Sink Views: Elevation views will now display sinks mounted inside the cabinets as behind the cabinets’ fronts
Wireframe Accessories: Non-cabinet accessories can be hidden from view within wireframes
Side Scribe Attribute: Implemented scribe attribute within cabinet side wireframes
Slider-Value Relationship: Fixed a bug where some sliders in the design module were disconnected from the displayed numerical value
Non-Standard Door Type Reporting: Fixed behavior that would keep side applied doors and false door sides from relevant reports like the cabinet’s assembly
Release Notes for 1.2.0
Door Module
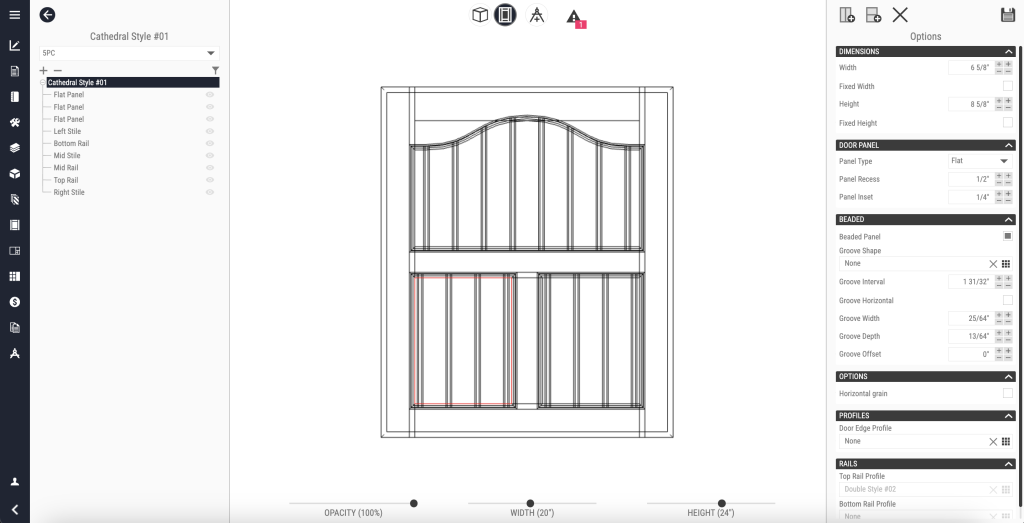
Create Custom Door Constructions:
Edit doors and drawer fronts in multiple manufacturing techniques, shapes, and criteria
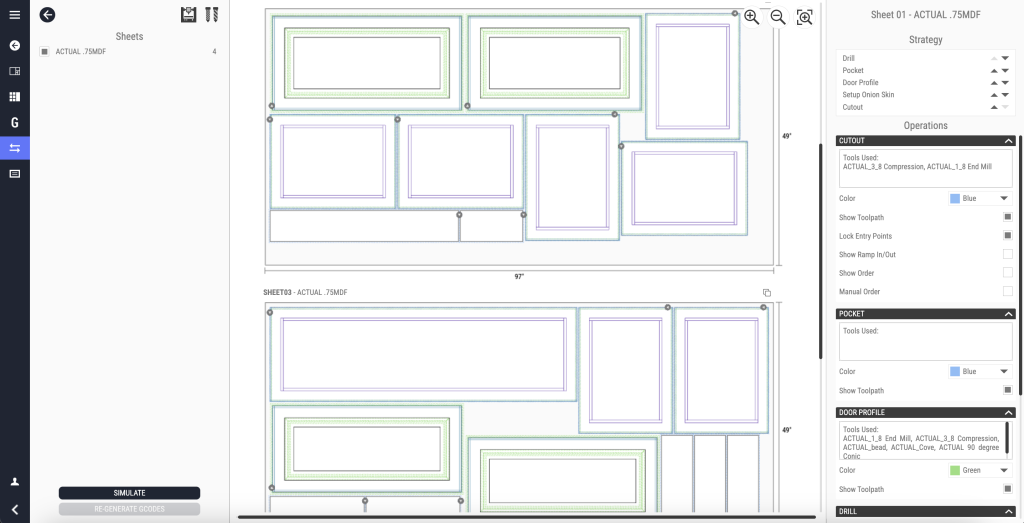
Generate Door CNC Code:
Convert door constructions and designs straight to machine code to be executed on CNC routers
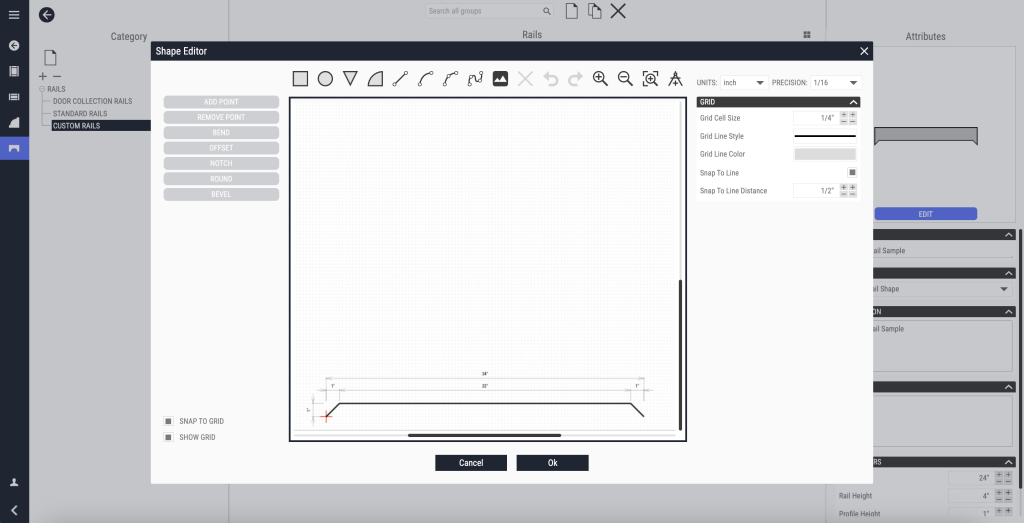
Create Door Rail Shapes:
Create rail shapes from standard geometries and parameters or create them from custom shapes
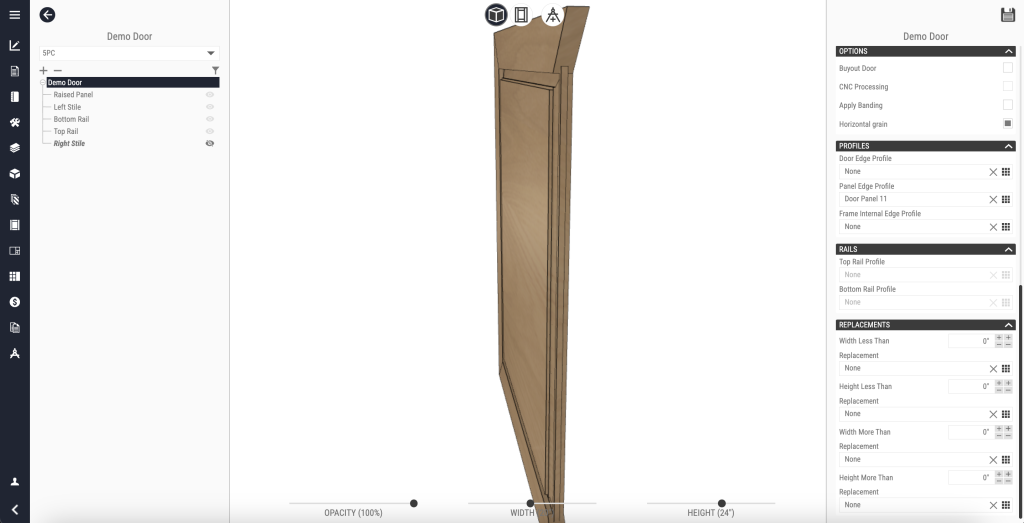
Door Panel/Edge Profiles:
Apply custom panel and edge profiles from either custom shapes or tool groups
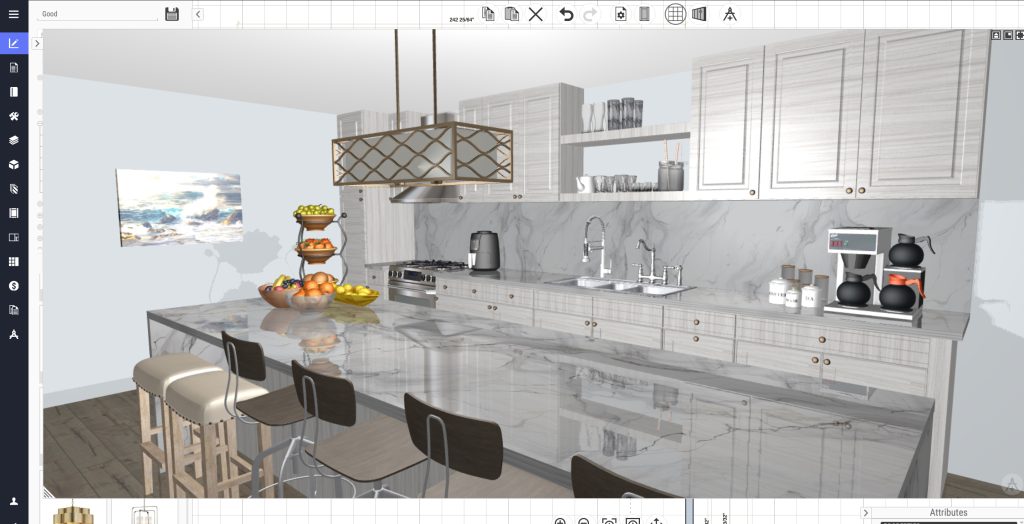
Door Renderings:
Door constructions are rendered in design views, giving users a clear representation of the end product
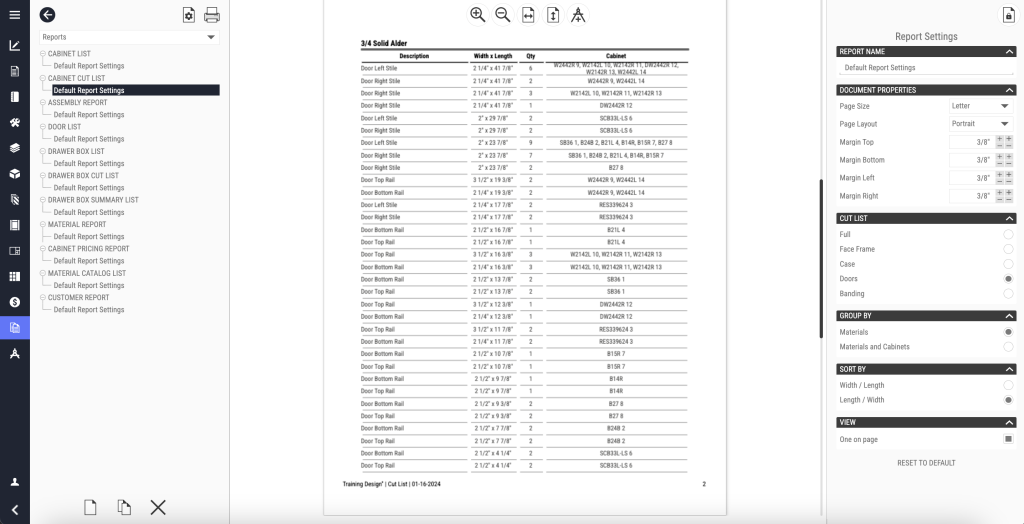
Door Cutlists:
Reports will now generate the sizes of individual door panel, stiles, and rails
Additional Release Notes for 1.2.0
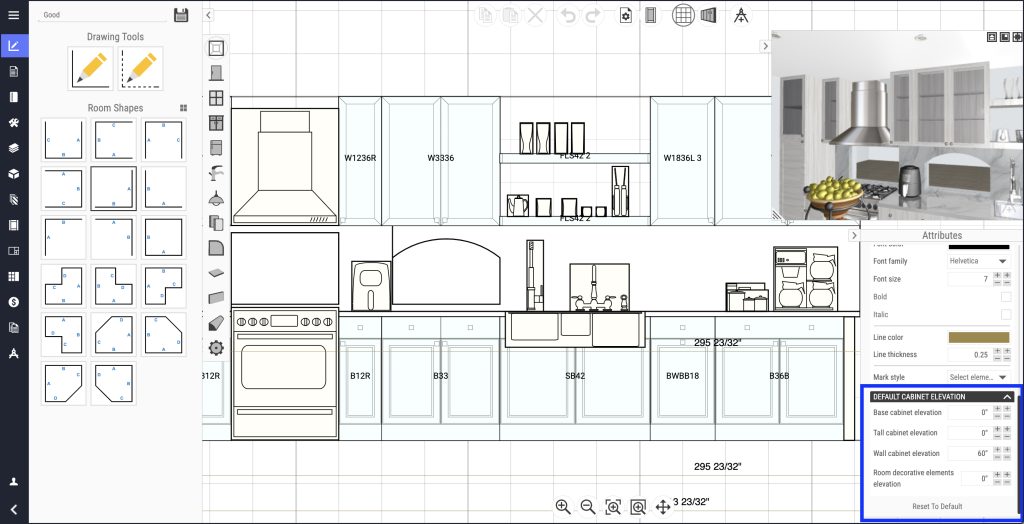
Default Elevation:
Design module grid attributes now have a default up/down parameter for different object types, saving the user from editing the elevation of every wall cabinet
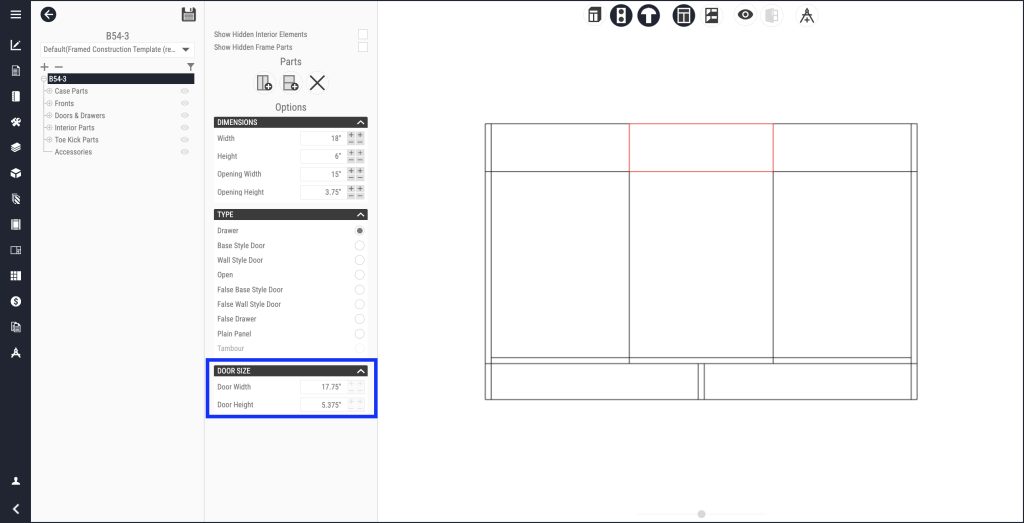
Wireframe Door/Drawer Front Size:
Front sections attributes now also show the sizes of the doors and drawer fronts they represent, giving users a quicker way to access that information for cabinet editing
Closed Toe Framed Cabinet Side: Fixed geometry of full side panels that would miss an endpoint under framed construction methods
Shape Editor Snapping Behavior: Shape editor’s snap-to-grid and snap-to-line behaviors updated for smoother editing
Elevation View Bar Pulls: Fixed bar pull representation in elevation view that would distort cabinet elevation rendering
Countertop/Backsplash/User Shape Add To Drawings: The shape editor can now save the shape and its annotations to the drawing collection. This allows for them to be used in custom design annotations and countertop/backsplash orders
Pricing update: Fixed bug that would suppress calculated prices for cabinets initialized after the global options were chosen
Roll Out Shelf Report Information: Rollouts are now included within their own category in relevant reports like the drawer box list and drawer box cut list
Elevation Copy/Paste: Copying and pasting within elevation views will no longer send certain items to the other side of the wall
User Shape Match Catalog Finish: User shapes can adopt finishes that have been chosen for catalogs present within the design
Multiple Catalog Version Changes: Amended bug that kept users from editing a catalog’s version multiple times in one session
Sheet Exclusion From View: Fixed disabling within the print submodule that would keep excluded sheets in the view
Open-Shelf Elevation View: Framed open-shelf cabinets now display the exposed shelves in elevation views
Applied/False Door Sides Report Information: Applied and false door sides are now included within their own category in relevant reports
Release Notes for 1.1.19:
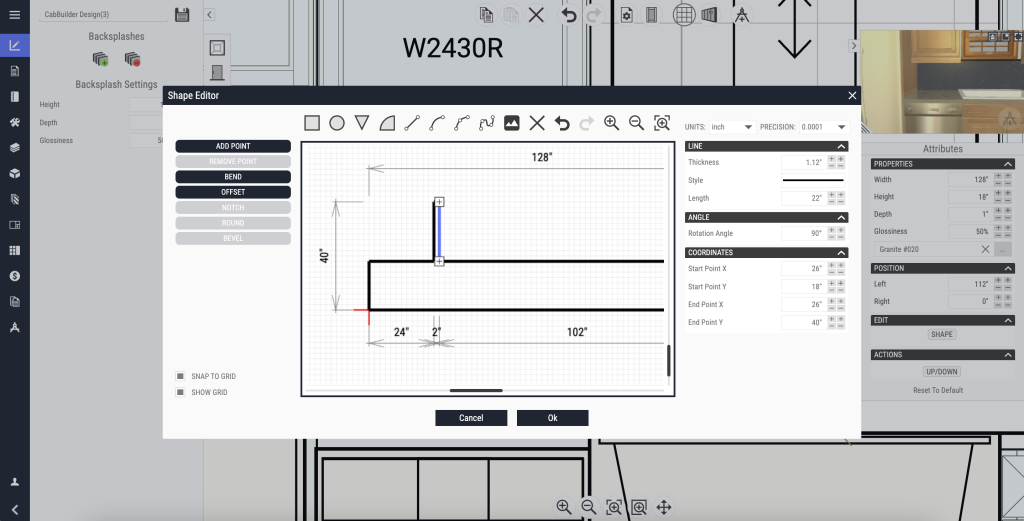
Backsplash Editor:
You can now edit the perimeter of a backsplash/wall user shape to mold them around surrounding objects
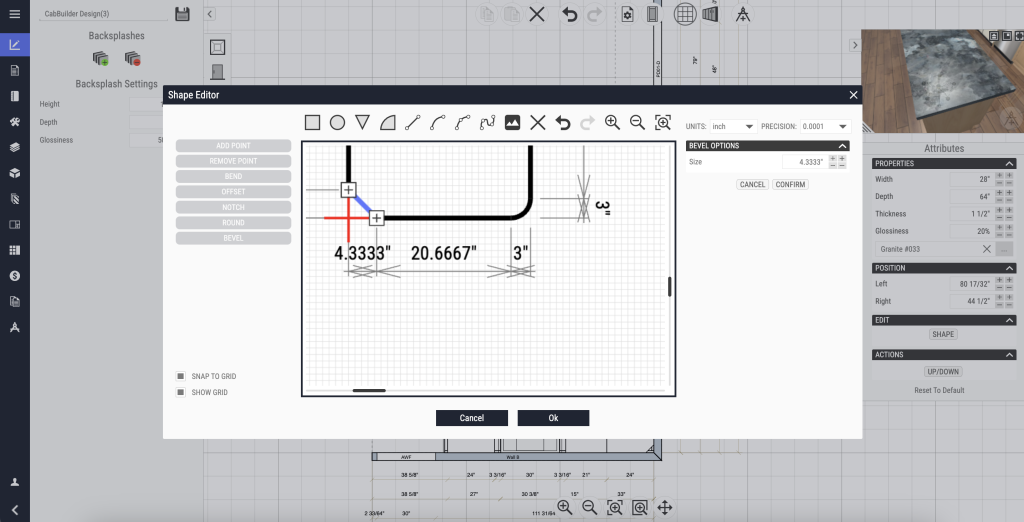
Countertop Editor:
New shape editor unlocks changing of countertop/floor user shape outlines to match the required spec
Construction Method Reset to Default: Fixed certain situations where a construction style override would reset to the default
Wall/Floor User Shape Default: Wall and floor shapes now follow the default textures set in room settings even after the texture setting is changed
CabBuilder Catalog Template Moldings: The catalog template will no longer clutter the catalog selection when applying moldings
Default Legs Wireframe Visibility: Fixed behaviour that causes demo legs to disappear when editing cabinet in wireframe mode
Door/Window Center on Wall: Doors and windows will now center in the middle of a wall when instructed to do so
Catalog Deletion Clarification: Implemented a message before deleting catalog that indicates old cabinet designs will no longer be able to be opened if the deletion proceeds
Zone Click Behavior: You can click on a room zone in the design module to access the zone’s settings (on/off and depth) and elevation view button
Main Cloud Folder Renaming: Disabled renaming for the main “CabBuilder” folder that would hide all subfolders from view
Cutlist Nesting Freeze: Fixed a very specific setup where nesting the cutlist froze optimization
Add Shelf Nailer Behavior: Made add shelf nailer behaviour add a nailer independent of the shelf’s width
Release Notes for 1.1.18:
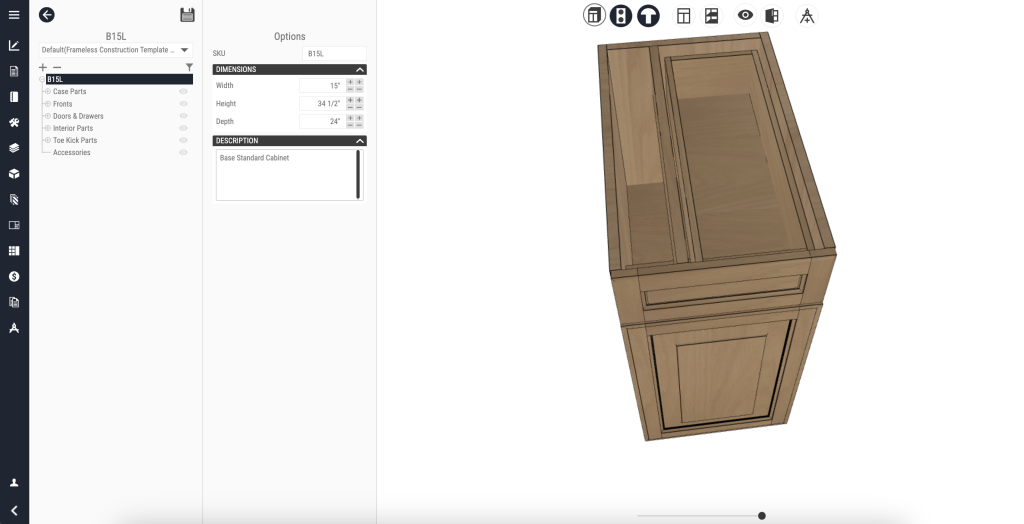
Drawer Box-Interior Size Limitations:
Interior elements like partitions and drawer stretchers now limit the drawer box even when not aligned with the front element’s borders
SBA Cabinet Plain Panel: Replaced open front element with plain panel in wireframe construction
Rollout Tray Cabinet Warning: Fixed cabinet warning attached to rollout trays
Scroll Bar Fixes: Added scroll bar to BOM menu and fixed some cut-off buttons while scrolling through other places
Design Settings Name Change: The design’s name can now be changed in design settings as well
Drawer Box Rabbet Dado Fix: Fixed rabbet dado joint between drawer box sides and front/back that caused a mismatch between tenon and groove orientation
Drawer Box Finger Joints: Fixed box joint between drawer box sides and front/back that resulted in fingers getting applied to only one part
BOM Table Units: The bill of materials table now follows unit changes set in application settings
Elevation View Fixes: Updated elevation views show some items that would previously not appear in specific elevation view setups
Combining Walls Of Two Rooms: Fixed bug causing infinite loop when combining the walls of two separate rooms
ShopBot CNC Code Fix: Eliminated redundant feed commands for ShopBot output that might cause jitters in the machine
Release Notes for 1.1.17:
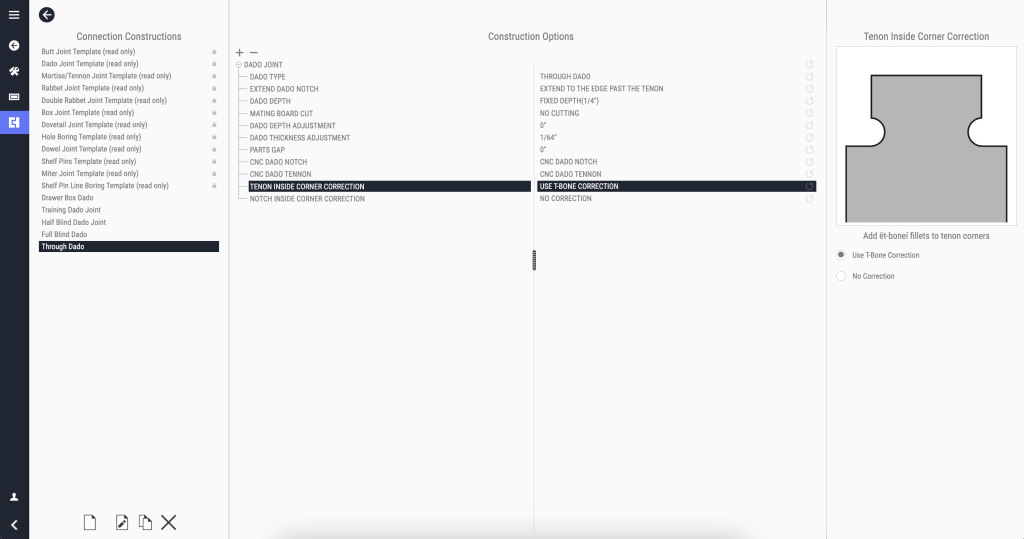
Corner Correction Switch:
New construction parameters allow some joints (like rabbets and dados) to enable or disable corner correction toolpaths
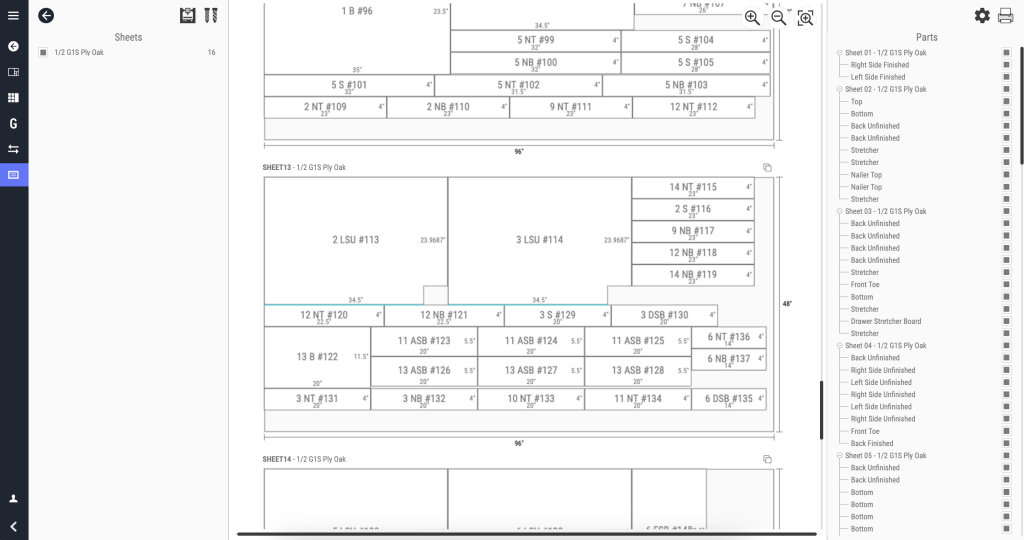
Label Printing Setup:
Label layouts now indicate edgebanded sides and dimensions. Layouts and labels can now be printed separately.
Wireframe Resource Optimization: Increased efficiency of wireframe renders while in low-power mode
Nesting Shape Improvements: Improved allocated space when nesting certain part shapes
Drawer Box Save Fix: Fixed save timing – some cabinets with new drawer boxes did not retain changes after saving and exiting the menu
Corner Arc Toolpath Correction: Fixed corner arcing for situations where the tenon is smaller than half the diameter’s toolbit
Plan View Filler: Wall filler pieces now appear on top of base cabinets
Extended Stile Plan View: Extended stiles now have a design view representation, allowing collision response to interact with them
Release Notes for 1.1.16:
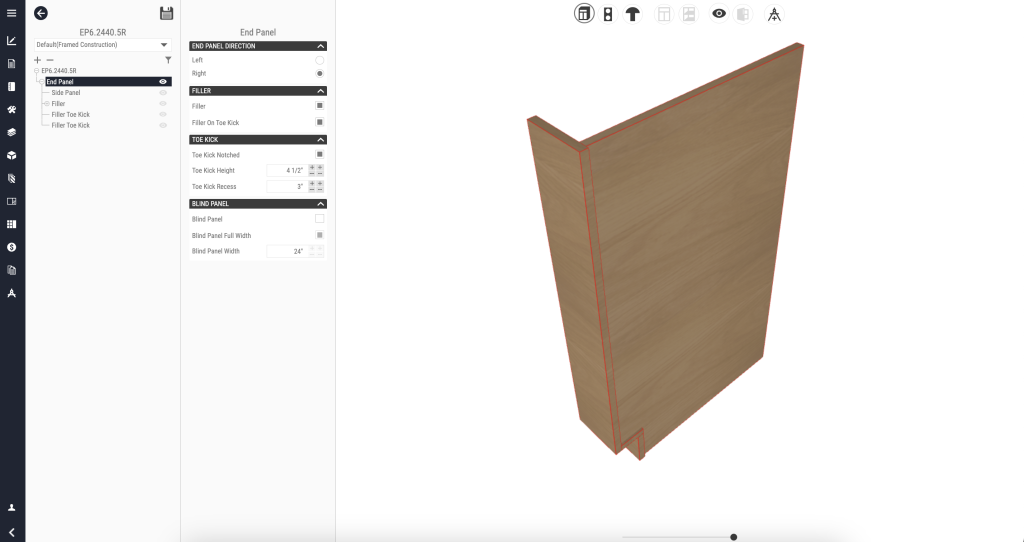
End Panels:
End Panels now have a wireframe/cutlist construction, as well as associated construction options
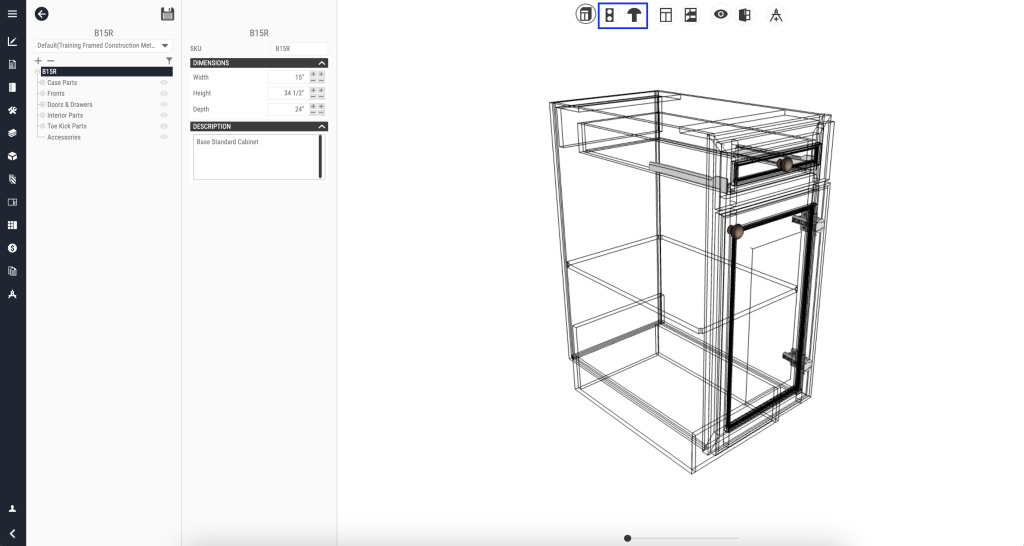
Low Power Wireframe Mode:
Wireframe mode now can include or exclude holes and connectors in the render, improving menu speed with relatively low-power devices
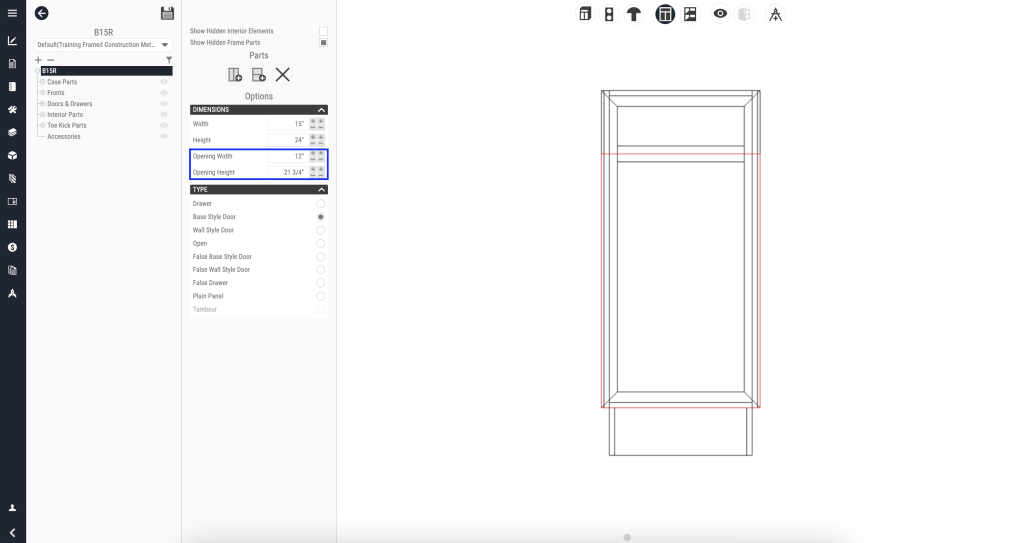
Framed Wireframe Opening Size Control:
Framed cabinet wireframe front sections can now be controlled by the opening size, rather than the space allocated for the drawer front/door
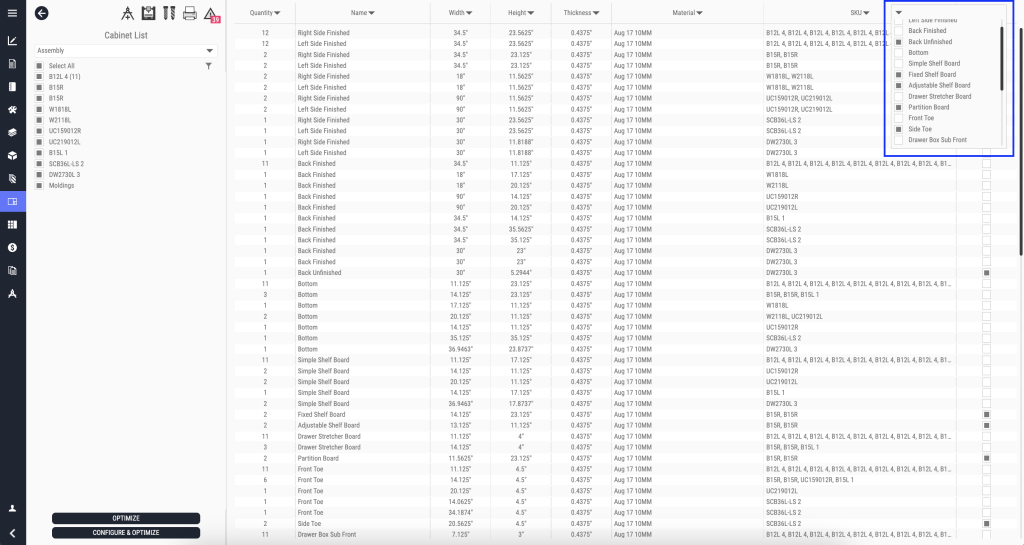
Cutlist Optimization Filter:
Cutlists can now filter parts scheduled for optimization by using the optimize variable checkboxes
Toe Kick Molding Fix: Enhanced toe kick molding algorithm behavior
Door/Drawer Front Grain Direction: Slab Door and Drawer Fronts now have preferred grain direction assigned by the chosen construction option
Catalog Product Deletion: Delete multiple products in the catalog menu by “ctrl”-clicking multiple cabinets
Bill Of Material Units: BOM menu now has a dedicated unit/precision preference in the application settings
Sherwin-Williams Selection Improvement: Selected Sherwin-Williams finish shows bigger view before locking in
Welcome Screen: Improved behavior when 0 design thumbnails are shown
Cabinet Warnings: Fixed extraneous cabinet warnings showing in cultist module that come from previous products and changed frame part checks to nominal thicknesses
Save Screen Enhancement: New save screen behavior prevents interruptions in saving/loading processes
Frame-Case Part Dado Joint Fix: Fixed niche dado length adjustment application for dados that span several parts
Rollout Tray Table Record: New pricing table record entry made for Rollout Trays
Wireframe Size Overload Fix: Fixed error originating from typing a size too big for a front section element
Countertop Application Behavior: Fixed countertop behaviour affecting its limits when cabinets are placed in wall back zone
Elevation View Enhancement: Fixed elevation view when shifting cabinets in and out of active zones
Release Notes for 1.1.15:
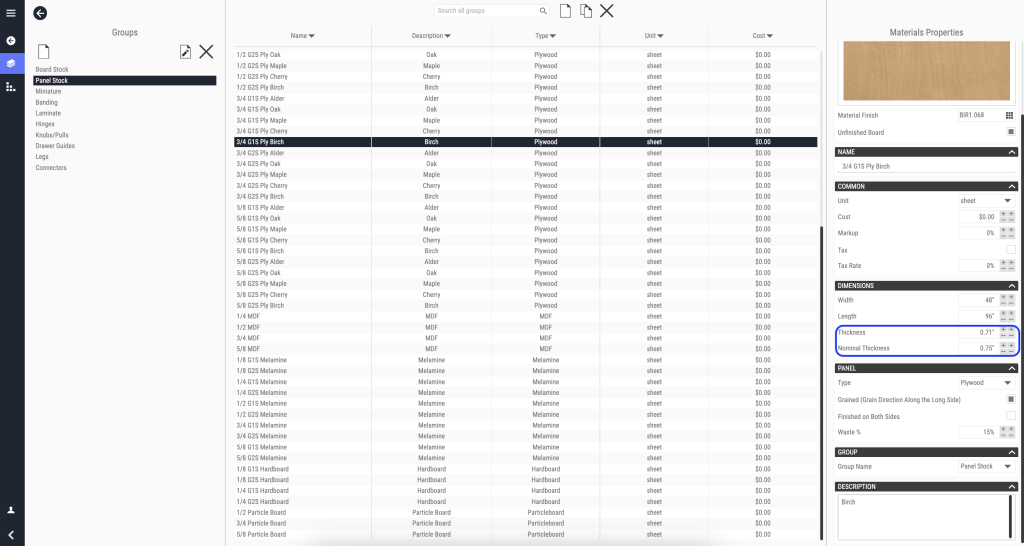
Nominal Material Thickness:
Nominal thickness added to materials for construction method verifications
Drill Depth Compensation: New parameter allows drill bits to drill extra deep and compensate for their irregular tips
CNC Validation Warnings: Implemented more user-friendly validation warnings when optimizing cultists for CNC
Design Module View Fixes: Improved design module elevation view behavior
Squaring Cut Cleanup: Squaring cut operations cut the last tab of material left at the edge of the sheet
Drill Depth Compensation: New parameter allows drill bits to drill extra deep and compensate for their irregular tips
Mid-Rail Segments Unify: Mid-rails will automatically join into one once the mid-stile separating them is removed from construction
Floating Shelf Construction: Fixed floating shelves constructions for consistency
Release Notes for 1.1.13:
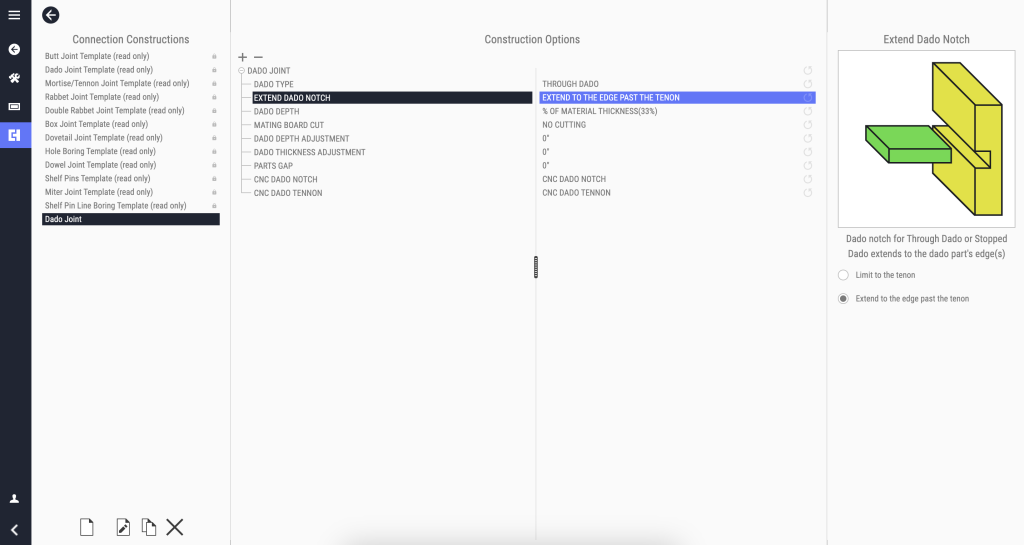
New Dado and Rabbet Behaviour:
New joint parameters allow dados to extend past the length of the tenon, clearing ambiguities and enabling certain assembly methods
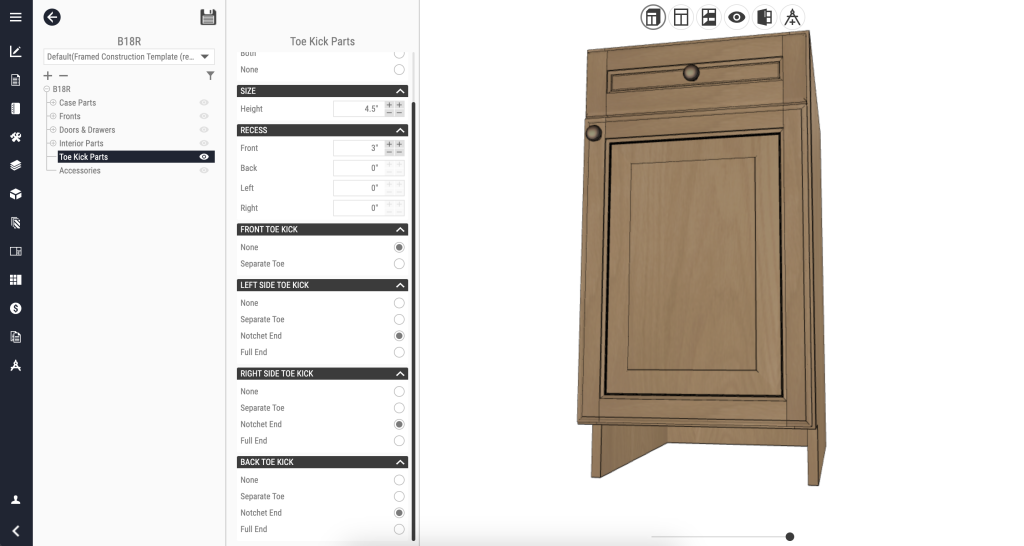
Front Toe Kick Disabling:
New parameter allows front toe kick parts to be excluded from construction
Zoom Behavior Improvements: Zoom functionality fixed for certain room shapes
Front Sections: Certain elements like nailers are now hidden from front sections for a cleaner interface
Construction Line Actions Fixed: Position attributes and movement fixed for cabinets snapped to construction lines
Drawer Box Parts Material Override: Wireframe can now change drawer box part materials
Global Option Speed Fix: Enhanced global option speed when creating new catalogs
Release Notes for 1.1.12:
Save Design New Behavior: Improved save design menus and behavior
Pocket Operations Behaviour Improvement: Angled pocket operations and general efficiency improved
Biesse Mode Improvements: Toolpath behavior fixed and worklist files created for each material used while nesting
Zund Mode: New mode created for Zund Cut Center machines, enabling ZCC users to use CabBuilder nesting output
Elevation View Cabinet Placement: Fixed anomalous results when dropping cabinets in elevation view
Release Notes for 1.1.11:
Unplaced Parts Fix: Behaviour where some nested parts are left in unplaced bin is fixed
Adjustable Shelf Hole Order: Fixed adjustable shelf hole order that was confusing some machines’ outputs
Autosave Behavior: Autosaves will no longer happen on empty designs
Biesse Mode Drilling: Fixed “.cix” drill code to include optimizable flag, making drilling more efficient
Release Notes for 1.1.9:
Corner Cabinets Second Width: A secondary width is added for corner cabinets because they have two fronts
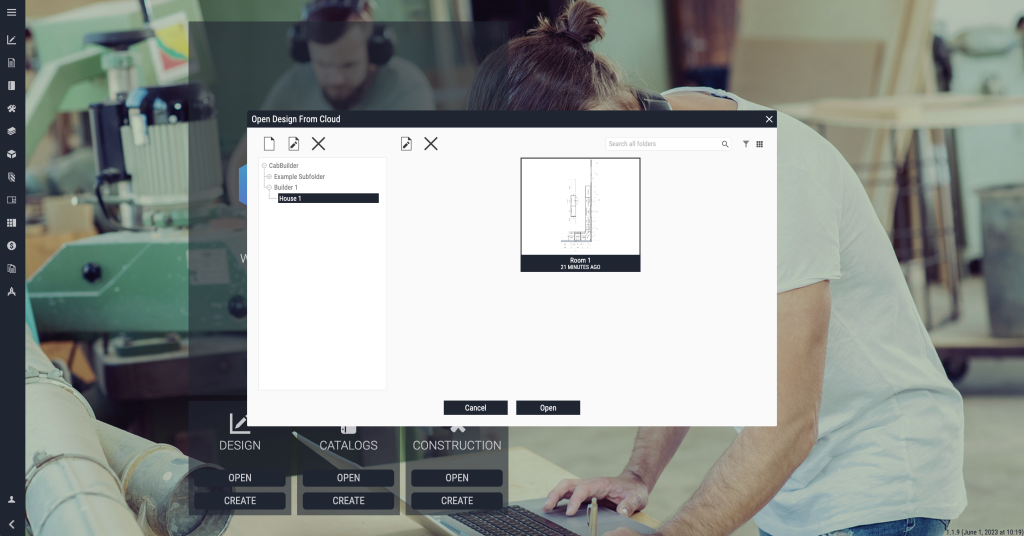
Design Folder Organization:
Organize your saved files in folders and subfolders
Release Notes for 1.1.8:
Elevation View Labels: Cabinets’ labels now appear in the elevation view
Room Settings Search Bar: Search for the appropriate texture in room settings with the search field
Countertop/Backsplash Positioning: Use Up/Down and Left/Right positions to calibrate countertops and backsplashes positions
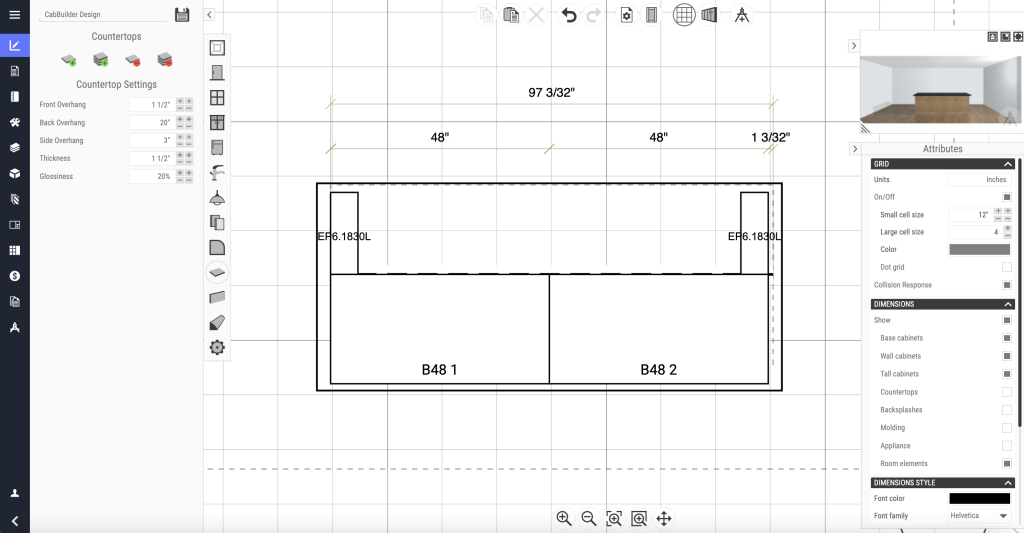
Countertop Overhangs:
Apply countertops with specified front, back, and side overhangs
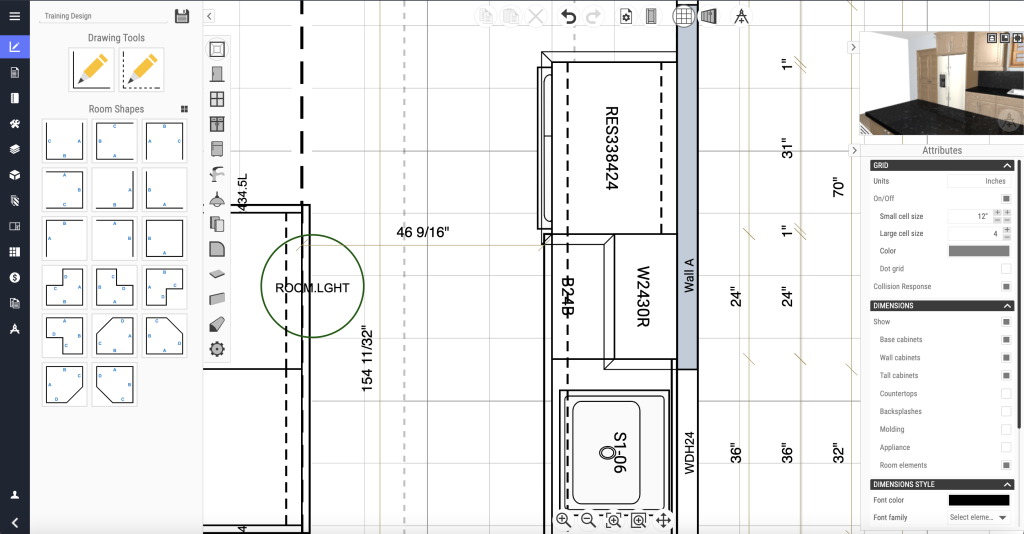
Construction Line – Cabinet Dimensions:
Hover mouse inside a construction line’s zone to show dimension to perimeter cabinets
Release Notes for 1.1.7:
4PC/5PC Drawer Preference: Set drawer box preference in cabinet construction methods
Drawer Box Construction Overrides: Tweak construction options between drawer box types
Countertop/Backsplash/Shape Glossiness: Countertops, backsplashes, and user shapes may change glossiness in attributes
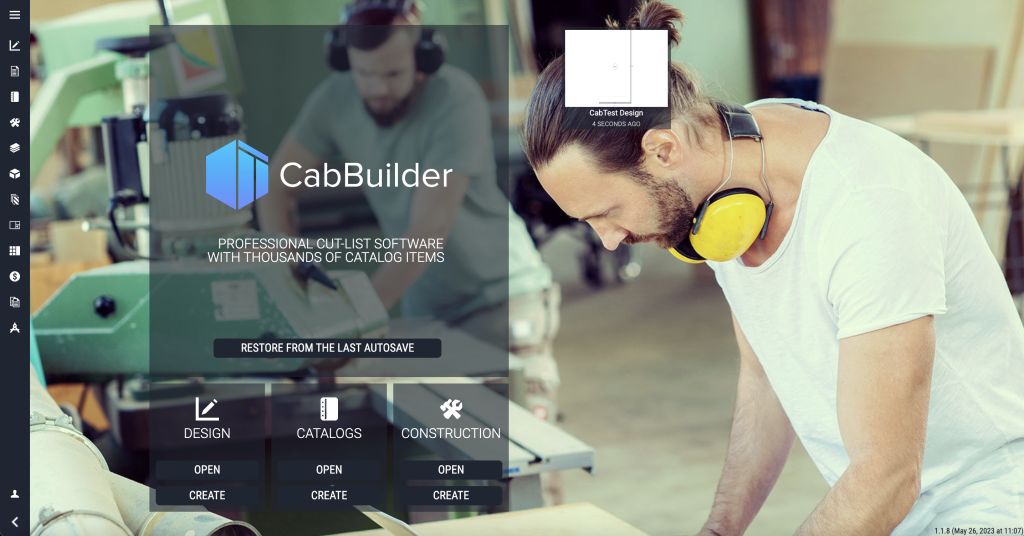
Auto Save:
Enable autosave functionality and specify intervals. Designs can be re-loaded should the session be interrupted and lost.
Release Notes for 1.1.6:
Biesse Mode: New tools/machine mode for Solid users can be enabled in application settings.
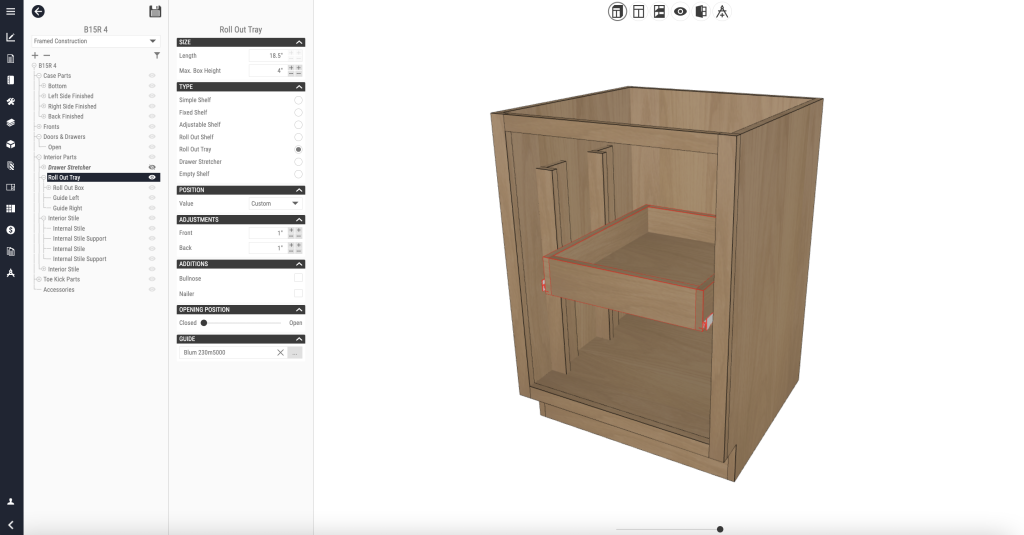
Added Internal Stile:
New inside section element allows for drawer runner offset in the case of internal rollout drawer boxes and trays.
Release Notes for 1.1.5:
Cabinet Frame Assembly: New drawing document template creates diagrams of active cabinets’ frame dimensions.
Release Notes for 1.1.3:
Countertop Texture Change: Individual countertop pieces can now change their texture within the attributes tab.
Backsplash Texture Change: Individual backsplash pieces can now change their texture within the attributes tab.
Countertop Overhang Edit: Countertops can now be manually changed in size under the attributes tab.
Door/Window Frames: Door and Window Frames are now available as design objects.
User Shape: Users may now create a custom object and assign it a selected texture.
Confirmat Screws: New connector type may be used by connection methods.
Increment Drawer Box Dimensions: New way to define discrete height/depth list under drawer box construction methods.
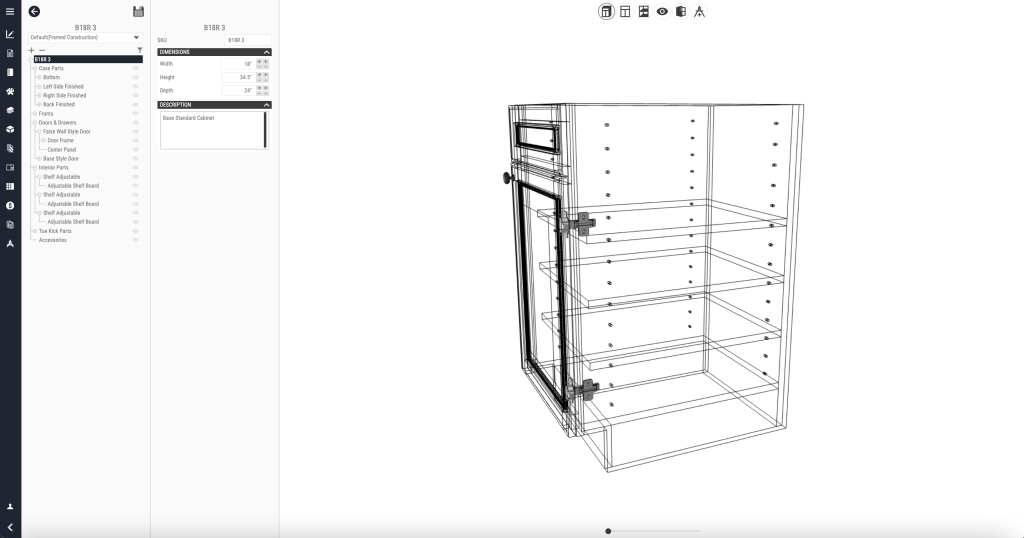
Shelf Pin Line Boring:
New construction method can be used to create a universal set of holes for multiple adjustable shelves in an opening.
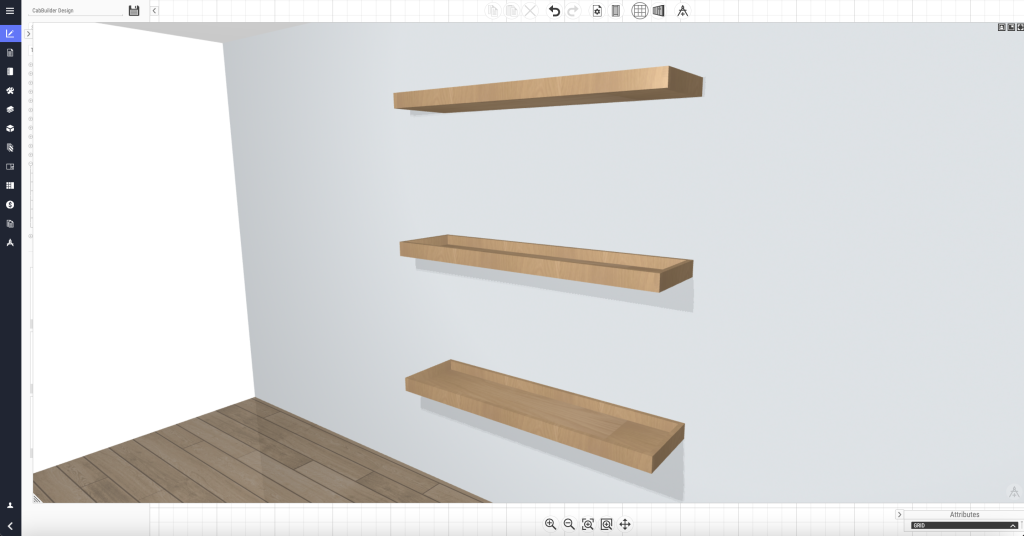
Hoods and Floating Shelves:
Hoods(Wall/Range Hoods) and Floating shelves(Decorative Accents/Floating Shelf) have been added to the template catalog.

